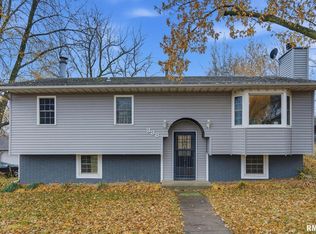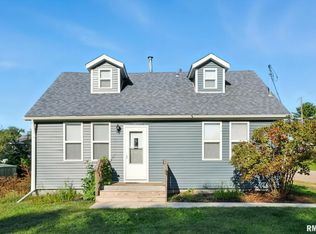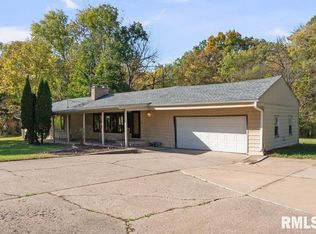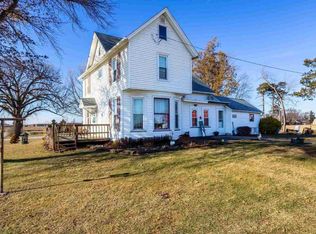Enjoy stunning views of the Mississippi River from this charming 3 bedroom home, perfectly positioned on a half-acre lot. Whether you're sipping your morning coffee or unwinding after a long day, the river views from the front windows and patio will never get old. The cedar exterior, oversized 2.5 car detached garage is perfect for vehicles, a workshop, or anything you can think up! Inside, the home features a warm and inviting layout with 3 comfortable bedrooms (basement is non-conforming), 1.5 bathrooms, and a cozy living area filled with natural light. Watch the eagles soar out your front window while warming next to the wood stove. Outside, you'll love the wide-open yard - perfect for gardening, gatherings, or simply soaking in the scenery. The home has been well maintained and also features lifetime guaranteed gutter guards. Located in historic Le Claire, this home is perfect for a full-time residence, short term rental, or a relaxing getaway. This home won't last long. Don't miss your chance to own a piece of riverfront charm with room to grow - schedule your showing today! Recent updates: 2023 Cedar siding refinished 2022 New Driveway 2022 Updated full bath 2022 New windows 2021 Mini-split units installed for climate comfort
Pending
$321,200
1128 N Cody Rd, Le Claire, IA 52753
3beds
1,547sqft
Est.:
Single Family Residence
Built in 1960
0.57 Acres Lot
$316,800 Zestimate®
$208/sqft
$-- HOA
What's special
Cedar exteriorLifetime guaranteed gutter guardsWarm and inviting layoutWood stove
- 39 days |
- 583 |
- 17 |
Likely to sell faster than
Zillow last checked: 8 hours ago
Listing updated: February 05, 2026 at 03:24pm
Listing courtesy of:
Dave Sheffield (563)343-5412,
eXp Realty
Source: MRED as distributed by MLS GRID,MLS#: 12548382
Facts & features
Interior
Bedrooms & bathrooms
- Bedrooms: 3
- Bathrooms: 2
- Full bathrooms: 1
- 1/2 bathrooms: 1
Rooms
- Room types: Great Room, Utility Room-Lower Level
Primary bedroom
- Features: Flooring (Hardwood)
- Level: Second
- Area: 140 Square Feet
- Dimensions: 10X14
Bedroom 2
- Features: Flooring (Hardwood)
- Level: Second
- Area: 110 Square Feet
- Dimensions: 10X11
Bedroom 3
- Features: Flooring (Carpet)
- Level: Basement
- Area: 340 Square Feet
- Dimensions: 17X20
Dining room
- Features: Flooring (Luxury Vinyl)
- Level: Main
- Area: 72 Square Feet
- Dimensions: 8X9
Great room
- Features: Flooring (Carpet)
- Level: Basement
- Area: 252 Square Feet
- Dimensions: 12X21
Kitchen
- Features: Kitchen (Galley, Island), Flooring (Luxury Vinyl)
- Level: Main
- Area: 117 Square Feet
- Dimensions: 9X13
Laundry
- Features: Flooring (Tile)
- Level: Lower
- Area: 40 Square Feet
- Dimensions: 5X8
Living room
- Features: Flooring (Carpet)
- Level: Main
- Area: 204 Square Feet
- Dimensions: 12X17
Other
- Features: Flooring (Other)
- Level: Basement
- Area: 32 Square Feet
- Dimensions: 4X8
Heating
- Baseboard, Natural Gas, Steam
Cooling
- Wall Unit(s)
Appliances
- Included: Cooktop, Oven, Water Softener Owned, Gas Cooktop, Electric Oven, Electric Water Heater
Features
- Dining Combo
- Windows: Screens
- Basement: Finished,Full
Interior area
- Total structure area: 2,025
- Total interior livable area: 1,547 sqft
- Finished area below ground: 468
Property
Parking
- Total spaces: 1
- Parking features: Concrete, Yes, Attached, Detached, Garage
- Attached garage spaces: 1
Accessibility
- Accessibility features: No Disability Access
Features
- Exterior features: Fire Pit
- Has view: Yes
Lot
- Size: 0.57 Acres
- Dimensions: 175x180
- Features: Corner Lot, Garden, Level, Sloped, Views
Details
- Additional structures: Workshop, Garage(s), Outbuilding, RV/Boat Storage, Second Garage, Shed(s), Storage
- Parcel number: 953512107073
- Special conditions: Home Warranty
Construction
Type & style
- Home type: SingleFamily
- Property subtype: Single Family Residence
Materials
- Shake Siding, Cedar, Frame
- Foundation: Block, Concrete Perimeter
- Roof: Asphalt
Condition
- New construction: No
- Year built: 1960
Details
- Warranty included: Yes
Utilities & green energy
- Electric: 200+ Amp Service, Circuit Breakers
- Sewer: Public Sewer
- Water: Public
Community & HOA
HOA
- Services included: None
Location
- Region: Le Claire
Financial & listing details
- Price per square foot: $208/sqft
- Tax assessed value: $293,700
- Annual tax amount: $4,174
- Date on market: 1/15/2026
- Ownership: Fee Simple
Estimated market value
$316,800
$301,000 - $333,000
$1,878/mo
Price history
Price history
| Date | Event | Price |
|---|---|---|
| 2/5/2026 | Pending sale | $321,200$208/sqft |
Source: | ||
| 1/30/2026 | Contingent | $321,200$208/sqft |
Source: | ||
| 1/15/2026 | Listed for sale | $321,200-6.9%$208/sqft |
Source: | ||
| 1/14/2026 | Listing removed | $345,000$223/sqft |
Source: eXp Realty #QC4265613 Report a problem | ||
| 11/10/2025 | Price change | $345,000-4.2%$223/sqft |
Source: | ||
| 9/15/2025 | Price change | $360,000-5%$233/sqft |
Source: | ||
| 8/6/2025 | Price change | $379,000-1.6%$245/sqft |
Source: | ||
| 7/25/2025 | Listed for sale | $385,000-4.9%$249/sqft |
Source: | ||
| 7/1/2025 | Listing removed | $405,000$262/sqft |
Source: | ||
| 5/30/2025 | Price change | $405,000-4.7%$262/sqft |
Source: | ||
| 3/11/2025 | Listed for sale | $425,000+962.5%$275/sqft |
Source: | ||
| 8/15/2008 | Sold | $40,000+60%$26/sqft |
Source: Public Record Report a problem | ||
| 4/17/2008 | Sold | $25,000$16/sqft |
Source: Public Record Report a problem | ||
Public tax history
Public tax history
| Year | Property taxes | Tax assessment |
|---|---|---|
| 2024 | $4,234 +15.1% | $293,700 |
| 2023 | $3,680 +1.1% | $293,700 +36.9% |
| 2022 | $3,640 +1.2% | $214,590 |
| 2021 | $3,596 -3% | $214,590 +7.1% |
| 2020 | $3,707 +7.2% | $200,430 |
| 2019 | $3,459 +9.6% | $200,430 +10.1% |
| 2018 | $3,157 -3% | $181,980 |
| 2017 | $3,254 +10% | $181,980 +12.7% |
| 2016 | $2,958 | $161,490 |
| 2015 | $2,958 +2.5% | -- |
| 2014 | $2,886 | $156,080 |
| 2013 | $2,886 +1.5% | -- |
| 2012 | $2,844 +40.8% | $157,370 |
| 2009 | $2,020 +17.9% | -- |
| 2008 | $1,714 +0.2% | -- |
| 2007 | $1,710 -0.2% | -- |
| 2006 | $1,714 -0.2% | -- |
| 2005 | $1,718 +14.4% | -- |
| 2003 | $1,502 +0.8% | -- |
| 2002 | $1,490 +0.1% | -- |
| 2001 | $1,488 | -- |
Find assessor info on the county website
BuyAbility℠ payment
Est. payment
$1,892/mo
Principal & interest
$1520
Property taxes
$372
Climate risks
Neighborhood: 52753
Nearby schools
GreatSchools rating
- 10/10Cody Elementary SchoolGrades: K-6Distance: 1.3 mi
- 6/10Pleasant Valley Junior High SchoolGrades: 7-8Distance: 2.5 mi
- 9/10Pleasant Valley High SchoolGrades: 9-12Distance: 7.7 mi
Schools provided by the listing agent
- Middle: Pv Junior High School
- High: Pv High School
- District: 5250
Source: MRED as distributed by MLS GRID. This data may not be complete. We recommend contacting the local school district to confirm school assignments for this home.



