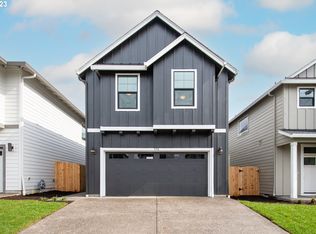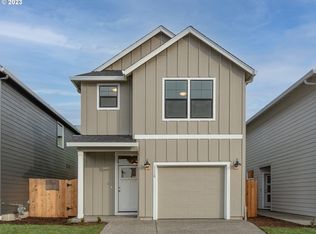Sold
$467,000
1128 N Auburn Pl, Ridgefield, WA 98642
3beds
1,493sqft
Residential, Single Family Residence
Built in 2022
-- sqft lot
$463,600 Zestimate®
$313/sqft
$2,595 Estimated rent
Home value
$463,600
$440,000 - $487,000
$2,595/mo
Zestimate® history
Loading...
Owner options
Explore your selling options
What's special
Home includes quartz countertops & stainless gas appliances. Open concept great room w/gas fireplace. LVP flooring on the main floor. Tiled master shower, covered back patio, landscaped, fenced, full wrapped windows & A/C. Community Park & walking trails. Model home open Thursday-Sunday from 12pm-5pm or by appointment.
Zillow last checked: 8 hours ago
Listing updated: January 22, 2023 at 12:21am
Listed by:
Russ Patterson 360-921-1848,
West Realty Group, LLC
Bought with:
Glen Johnson, 2056
eXp Realty LLC
Source: RMLS (OR),MLS#: 22096199
Facts & features
Interior
Bedrooms & bathrooms
- Bedrooms: 3
- Bathrooms: 3
- Full bathrooms: 2
- Partial bathrooms: 1
- Main level bathrooms: 1
Primary bedroom
- Level: Upper
Bedroom 2
- Level: Upper
Bedroom 3
- Level: Upper
Dining room
- Level: Main
Kitchen
- Level: Main
Living room
- Level: Main
Heating
- Forced Air 95 Plus
Cooling
- Central Air
Appliances
- Included: Dishwasher, Disposal, Free-Standing Gas Range, Microwave, Plumbed For Ice Maker, Stainless Steel Appliance(s), Gas Water Heater
- Laundry: Laundry Room
Features
- High Speed Internet, Kitchen Island, Quartz
- Flooring: Laminate
- Basement: Crawl Space
- Number of fireplaces: 1
- Fireplace features: Gas
Interior area
- Total structure area: 1,493
- Total interior livable area: 1,493 sqft
Property
Parking
- Total spaces: 1
- Parking features: Driveway, Attached
- Attached garage spaces: 1
- Has uncovered spaces: Yes
Accessibility
- Accessibility features: Garage On Main, Accessibility
Features
- Levels: Two
- Stories: 2
- Patio & porch: Covered Patio, Porch
- Exterior features: Yard
- Fencing: Fenced
Lot
- Features: Sprinkler, SqFt 0K to 2999
Details
- Parcel number: Not Found
Construction
Type & style
- Home type: SingleFamily
- Architectural style: Farmhouse
- Property subtype: Residential, Single Family Residence
Materials
- Cement Siding
- Foundation: Concrete Perimeter
- Roof: Composition
Condition
- New Construction
- New construction: Yes
- Year built: 2022
Details
- Warranty included: Yes
Utilities & green energy
- Gas: Gas
- Sewer: Public Sewer
- Water: Public
Community & neighborhood
Location
- Region: Ridgefield
- Subdivision: Mccormick Creek
HOA & financial
HOA
- Has HOA: Yes
- HOA fee: $78 monthly
- Amenities included: Commons, Management
Other
Other facts
- Listing terms: Cash,Conventional,FHA,VA Loan
Price history
| Date | Event | Price |
|---|---|---|
| 1/20/2023 | Sold | $467,000+2.6%$313/sqft |
Source: | ||
| 12/7/2022 | Pending sale | $455,000$305/sqft |
Source: | ||
Public tax history
| Year | Property taxes | Tax assessment |
|---|---|---|
| 2024 | $3,419 +2% | $385,672 -4.3% |
| 2023 | $3,353 +212% | $402,834 +5.3% |
| 2022 | $1,074 | $382,408 +232.5% |
Find assessor info on the county website
Neighborhood: 98642
Nearby schools
GreatSchools rating
- 6/10Sunset Ridge Intermediate SchoolGrades: 5-6Distance: 2.8 mi
- 6/10View Ridge Middle SchoolGrades: 7-8Distance: 2.8 mi
- 7/10Ridgefield High SchoolGrades: 9-12Distance: 2.6 mi
Schools provided by the listing agent
- Elementary: Union Ridge
- Middle: View Ridge
- High: Ridgefield
Source: RMLS (OR). This data may not be complete. We recommend contacting the local school district to confirm school assignments for this home.
Get a cash offer in 3 minutes
Find out how much your home could sell for in as little as 3 minutes with a no-obligation cash offer.
Estimated market value
$463,600
Get a cash offer in 3 minutes
Find out how much your home could sell for in as little as 3 minutes with a no-obligation cash offer.
Estimated market value
$463,600

