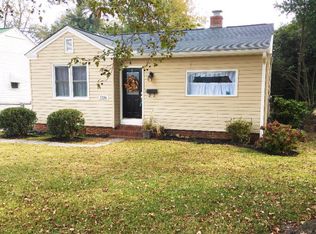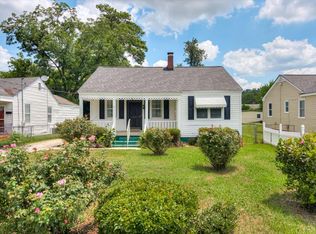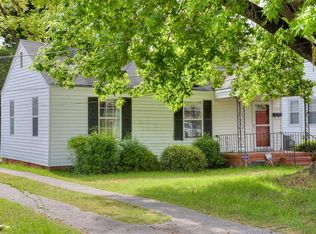Sold for $167,500 on 07/01/25
$167,500
1128 MURPHY ST Street, Augusta, GA 30904
2beds
966sqft
Single Family Residence
Built in 1941
-- sqft lot
$171,200 Zestimate®
$173/sqft
$1,289 Estimated rent
Home value
$171,200
$147,000 - $199,000
$1,289/mo
Zestimate® history
Loading...
Owner options
Explore your selling options
What's special
Location, charm, and incredible potential—this home truly has it all! Perfectly situated on a large corner lot, this beautifully updated home blends classic character with modern comforts. Step inside to find gleaming hardwood floors, stylishly updated baths, and a renovated kitchen featuring sleek stainless steel appliances.
Whether you're looking for a fantastic place to call home or the perfect Airbnb investment, this property delivers. With spacious rooms, thoughtful updates, and an unbeatable location near downtown, shopping, dining, and the medical district, it's a rare find in one of Augusta's most sought-after areas.
Opportunities like this don't last—schedule your showing today and make this dream home yours!
Zillow last checked: 8 hours ago
Listing updated: July 14, 2025 at 12:46pm
Listed by:
Stephanie Ferrante Lombardo 803-989-7900,
EXP Realty, LLC
Bought with:
Laura A Lamb, 375323
Augusta Real Estate Co.
Source: Hive MLS,MLS#: 540014
Facts & features
Interior
Bedrooms & bathrooms
- Bedrooms: 2
- Bathrooms: 1
- Full bathrooms: 1
Primary bedroom
- Description: Buyer to confirm
- Level: Main
- Dimensions: 10 x 12
Bedroom 2
- Description: Buyer to confirm
- Level: Main
- Dimensions: 9 x 10
Primary bathroom
- Description: Buyer to confirm
- Level: Main
- Dimensions: 8 x 9
Dining room
- Description: Buyer to confirm
- Level: Main
- Dimensions: 11 x 13
Kitchen
- Description: Buyer to confirm
- Level: Main
- Dimensions: 8 x 10
Living room
- Description: Buyer to confirm
- Level: Main
- Dimensions: 12 x 15
Heating
- Electric, Fireplace(s), Forced Air, Natural Gas
Cooling
- Ceiling Fan(s), Central Air, Single System
Appliances
- Included: Built-In Gas Oven, Built-In Microwave, Dishwasher, Gas Range, Refrigerator
Features
- Recently Painted, Security System Owned, Smoke Detector(s)
- Flooring: Hardwood
- Has basement: No
- Number of fireplaces: 1
- Fireplace features: Living Room
Interior area
- Total structure area: 966
- Total interior livable area: 966 sqft
Property
Parking
- Parking features: Detached, Garage
Features
- Levels: One
- Patio & porch: Covered, Front Porch
- Exterior features: None
Lot
- Dimensions: 55 x 146 x 54 x 146
- Features: Landscaped, Sprinklers In Front, Sprinklers In Rear
Details
- Parcel number: 0451178000
Construction
Type & style
- Home type: SingleFamily
- Architectural style: Ranch
- Property subtype: Single Family Residence
Materials
- Vinyl Siding
- Foundation: Block
- Roof: Other
Condition
- Updated/Remodeled
- New construction: No
- Year built: 1941
Utilities & green energy
- Sewer: Public Sewer
- Water: Public
Community & neighborhood
Location
- Region: Augusta
- Subdivision: Summerville
Other
Other facts
- Listing terms: Cash,Conventional,FHA
Price history
| Date | Event | Price |
|---|---|---|
| 7/1/2025 | Sold | $167,500$173/sqft |
Source: | ||
| 6/2/2025 | Pending sale | $167,500$173/sqft |
Source: | ||
| 5/19/2025 | Listed for sale | $167,500$173/sqft |
Source: | ||
| 5/8/2025 | Pending sale | $167,500$173/sqft |
Source: | ||
| 4/28/2025 | Price change | $167,500-4.3%$173/sqft |
Source: | ||
Public tax history
| Year | Property taxes | Tax assessment |
|---|---|---|
| 2024 | $1,813 +42.4% | $51,028 +46.4% |
| 2023 | $1,273 +7.6% | $34,864 +22.1% |
| 2022 | $1,183 +11.6% | $28,544 +25.7% |
Find assessor info on the county website
Neighborhood: Academy Baker Ave
Nearby schools
GreatSchools rating
- 4/10Monte Sano Elementary SchoolGrades: PK-5Distance: 0.8 mi
- 3/10Langford Middle SchoolGrades: 6-8Distance: 2.5 mi
- 3/10Academy of Richmond County High SchoolGrades: 9-12Distance: 0.3 mi
Schools provided by the listing agent
- Elementary: Monte Sano
- Middle: A R Johnson H.S.E.
- High: Richmond Academy
Source: Hive MLS. This data may not be complete. We recommend contacting the local school district to confirm school assignments for this home.

Get pre-qualified for a loan
At Zillow Home Loans, we can pre-qualify you in as little as 5 minutes with no impact to your credit score.An equal housing lender. NMLS #10287.
Sell for more on Zillow
Get a free Zillow Showcase℠ listing and you could sell for .
$171,200
2% more+ $3,424
With Zillow Showcase(estimated)
$174,624

