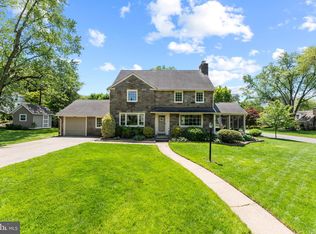Sold for $870,000
$870,000
1128 Morris Rd, Wynnewood, PA 19096
5beds
2,621sqft
Single Family Residence
Built in 1950
0.27 Acres Lot
$1,196,700 Zestimate®
$332/sqft
$4,949 Estimated rent
Home value
$1,196,700
$1.05M - $1.38M
$4,949/mo
Zestimate® history
Loading...
Owner options
Explore your selling options
What's special
1128 Morris Road is a beautiful stone and siding three floor, 2,621 square foot home that awaits your personal touch. The first floor offers a large living room and a formal dining room, kitchen and ½ bath. The master bedroom/bathroom plus 3 additional bedrooms and a second full bathroom are on the second floor. The third floor has an ample room previously used as a 5th bedroom and a separate storage area with a large cedar closet. There is a southwest facing enclosed ground level patio in the front of the home that is brightened by the afternoon and evening sun. An open-air covered patio on the rear of the home is accessible through a dining room doorway. There is an attached 2 car garage and a large walk-down basement. This home is situated in the desirable Lower Merion School District. It is close to public transportation (short walk to Wynnewood train station) and to many restaurants and shops, including Suburban Square in nearby Ardmore and only a short walk to the Wynnewood Whole Foods, Starbucks and a Giant Food Store. A great opportunity for you to make this beautiful Wynnewood home your dream home!
Zillow last checked: 8 hours ago
Listing updated: December 22, 2023 at 04:27am
Listed by:
Xin Devine 267-230-9710,
Capital Realty Services LLC
Bought with:
Beth Samberg, RS294093
Keller Williams Realty Devon-Wayne
Source: Bright MLS,MLS#: PAMC2082482
Facts & features
Interior
Bedrooms & bathrooms
- Bedrooms: 5
- Bathrooms: 3
- Full bathrooms: 2
- 1/2 bathrooms: 1
- Main level bathrooms: 3
- Main level bedrooms: 5
Basement
- Area: 0
Heating
- Forced Air, Oil
Cooling
- Central Air, Electric
Appliances
- Included: Gas Water Heater
Features
- Basement: Full,Interior Entry,Sump Pump
- Number of fireplaces: 1
Interior area
- Total structure area: 2,621
- Total interior livable area: 2,621 sqft
- Finished area above ground: 2,621
- Finished area below ground: 0
Property
Parking
- Total spaces: 5
- Parking features: Garage Faces Rear, Driveway, Attached
- Attached garage spaces: 2
- Uncovered spaces: 3
Accessibility
- Accessibility features: None
Features
- Levels: Three
- Stories: 3
- Pool features: None
Lot
- Size: 0.27 Acres
- Dimensions: 63.00 x 0.00
Details
- Additional structures: Above Grade, Below Grade
- Parcel number: 400041348003
- Zoning: LDR3
- Special conditions: Standard
Construction
Type & style
- Home type: SingleFamily
- Architectural style: Colonial
- Property subtype: Single Family Residence
Materials
- Masonry
- Foundation: Concrete Perimeter
Condition
- New construction: No
- Year built: 1950
Utilities & green energy
- Sewer: Public Sewer
- Water: Public
Community & neighborhood
Location
- Region: Wynnewood
- Subdivision: None Available
- Municipality: LOWER MERION TWP
Other
Other facts
- Listing agreement: Exclusive Right To Sell
- Listing terms: Cash,Conventional
- Ownership: Fee Simple
Price history
| Date | Event | Price |
|---|---|---|
| 12/21/2023 | Sold | $870,000-3.2%$332/sqft |
Source: | ||
| 11/28/2023 | Pending sale | $899,000$343/sqft |
Source: | ||
| 11/20/2023 | Contingent | $899,000$343/sqft |
Source: | ||
| 11/15/2023 | Price change | $899,000-5.4%$343/sqft |
Source: | ||
| 9/26/2023 | Listed for sale | $950,000$362/sqft |
Source: | ||
Public tax history
| Year | Property taxes | Tax assessment |
|---|---|---|
| 2025 | $12,117 +5% | $279,970 |
| 2024 | $11,538 | $279,970 |
| 2023 | $11,538 +4.9% | $279,970 |
Find assessor info on the county website
Neighborhood: 19096
Nearby schools
GreatSchools rating
- 7/10Penn Wynne SchoolGrades: K-4Distance: 0.8 mi
- 8/10BLACK ROCK MSGrades: 5-8Distance: 4.9 mi
- 10/10Lower Merion High SchoolGrades: 9-12Distance: 0.9 mi
Schools provided by the listing agent
- Elementary: Penn Wynne
- High: Lower Merion
- District: Lower Merion
Source: Bright MLS. This data may not be complete. We recommend contacting the local school district to confirm school assignments for this home.
Get a cash offer in 3 minutes
Find out how much your home could sell for in as little as 3 minutes with a no-obligation cash offer.
Estimated market value$1,196,700
Get a cash offer in 3 minutes
Find out how much your home could sell for in as little as 3 minutes with a no-obligation cash offer.
Estimated market value
$1,196,700
