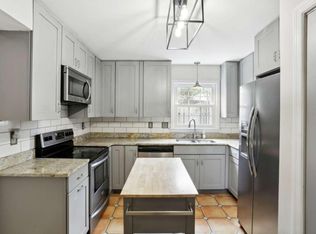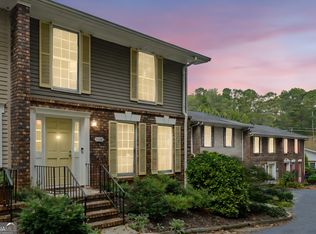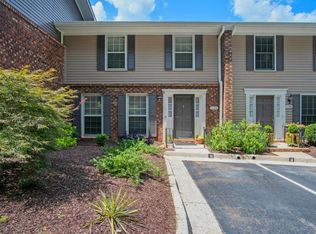Darling 2 bed 2.5 bath townhome tucked away in a peaceful Toco Hills nook and neighborly community in the heart of Decatur. Updated, fully renovated kitchen w/ custom cabinets, subway tile backsplash, marble countertops and hardwood floors. Enjoy separate living & dining room w/ access to a private rear patio, perfect for entertaining/grilling out. Community is beautifully landscaped, includes a walking path & swimming pool. Short walk to S. Peachtree Creek Walking Trail & Medlock Park/Toco Hills Shops, Mason Mill Dog Park & short drive to Emory Village!
This property is off market, which means it's not currently listed for sale or rent on Zillow. This may be different from what's available on other websites or public sources.


