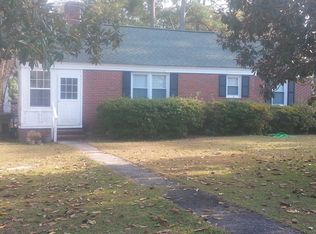Sold for $205,000
$205,000
1128 Mathis Ct, Camden, SC 29020
3beds
1,462sqft
SingleFamily
Built in 1958
-- sqft lot
$210,500 Zestimate®
$140/sqft
$1,556 Estimated rent
Home value
$210,500
Estimated sales range
Not available
$1,556/mo
Zestimate® history
Loading...
Owner options
Explore your selling options
What's special
Good 3 bedroom 2 bath home, needs some fixing up. Nice size kitchen. Fireplace in living room. Carport attached on side of home, fenced in backyard, with good size yard. Close to hospital, local shopping, and down town Camden. AC and water heater aprox 3 years old Sold AS IS.
Facts & features
Interior
Bedrooms & bathrooms
- Bedrooms: 3
- Bathrooms: 2
- Full bathrooms: 2
- Main level bathrooms: 2
Heating
- Electric, Gas
Cooling
- Central
Appliances
- Included: Dishwasher, Refrigerator
- Laundry: Electric, Porch, Heated Space
Features
- Flooring: Tile, Carpet, Hardwood, Linoleum / Vinyl
- Basement: Crawl Space
- Attic: Storage, Attic Access
- Has fireplace: Yes
- Fireplace features: Masonry
Interior area
- Total interior livable area: 1,462 sqft
Property
Parking
- Total spaces: 2
- Parking features: Carport, Garage - Attached
Features
- Exterior features: Brick
Details
- Parcel number: C2850600039
Construction
Type & style
- Home type: SingleFamily
- Architectural style: Ranch
Materials
- Roof: Other
Condition
- Year built: 1958
Utilities & green energy
- Sewer: Public Sewer
- Water: Public
- Utilities for property: Cable Available, Electricity Connected
Community & neighborhood
Location
- Region: Camden
Other
Other facts
- Sewer: Public Sewer
- WaterSource: Public
- Flooring: Carpet, Tile, Hardwood
- RoadSurfaceType: Paved
- FireplaceYN: true
- ArchitecturalStyle: Ranch
- GarageYN: true
- AttachedGarageYN: true
- CarportYN: true
- ParkingFeatures: Attached Carport, Main
- HeatingYN: true
- Utilities: Cable Available, Electricity Connected
- CoolingYN: true
- FireplacesTotal: 1
- DirectionFaces: West
- Basement: Crawl Space
- MainLevelBathrooms: 2
- FireplaceFeatures: Masonry
- Cooling: Central Air, Gas Pac
- Attic: Storage, Attic Access
- RoomLivingRoomFeatures: Fireplace, Ceiling Fan
- RoomMasterBedroomFeatures: Ceiling Fan(s), Bath-Private, Closet-Private
- RoomKitchenFeatures: Pantry, Counter Tops-Formica, Floors-Vinyl, Cabinets-Painted
- RoomBedroom2Level: Main
- RoomBedroom3Level: Main
- RoomDiningRoomLevel: Main
- RoomKitchenLevel: Main
- LaundryFeatures: Electric, Porch, Heated Space
- RoomMasterBedroomLevel: Main
- Heating: Gas Pac
- ConstructionMaterials: Brick-All Sides-AbvFound
- RoomBedroom2Features: Bath-Shared, Closet-Private
- RoomLivingRoomLevel: Main,Main
- RoomBedroom3Features: Bath-Shared, Closet-Private
- MlsStatus: Active
- Road surface type: Paved
Price history
| Date | Event | Price |
|---|---|---|
| 9/30/2025 | Sold | $205,000-4.7%$140/sqft |
Source: Public Record Report a problem | ||
| 8/16/2025 | Pending sale | $215,000$147/sqft |
Source: | ||
| 8/11/2025 | Listed for sale | $215,000+220.9%$147/sqft |
Source: | ||
| 11/19/2019 | Sold | $67,000-16.1%$46/sqft |
Source: Public Record Report a problem | ||
| 9/23/2019 | Listed for sale | $79,900+6.5%$55/sqft |
Source: Graham Realty, Inc #480368 Report a problem | ||
Public tax history
| Year | Property taxes | Tax assessment |
|---|---|---|
| 2024 | $2,597 +2% | $112,000 |
| 2023 | $2,545 +4.9% | $112,000 |
| 2022 | $2,428 +4.5% | $112,000 |
Find assessor info on the county website
Neighborhood: 29020
Nearby schools
GreatSchools rating
- 2/10Camden Elementary Of The Creative ArtsGrades: PK-5Distance: 0.7 mi
- 4/10Camden Middle SchoolGrades: 6-8Distance: 0.7 mi
- 6/10Camden High SchoolGrades: 9-12Distance: 1.4 mi
Schools provided by the listing agent
- Elementary: Jackson
- Middle: Camden
- High: Camden
- District: Kershaw County
Source: The MLS. This data may not be complete. We recommend contacting the local school district to confirm school assignments for this home.
Get a cash offer in 3 minutes
Find out how much your home could sell for in as little as 3 minutes with a no-obligation cash offer.
Estimated market value$210,500
Get a cash offer in 3 minutes
Find out how much your home could sell for in as little as 3 minutes with a no-obligation cash offer.
Estimated market value
$210,500
