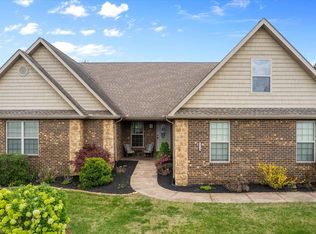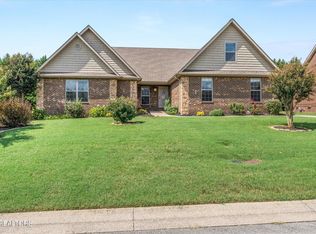Closed
$700,000
1128 Linford Cir, Alcoa, TN 37701
3beds
2,726sqft
Single Family Residence, Residential
Built in 2015
0.34 Acres Lot
$710,200 Zestimate®
$257/sqft
$2,986 Estimated rent
Home value
$710,200
$646,000 - $781,000
$2,986/mo
Zestimate® history
Loading...
Owner options
Explore your selling options
What's special
This ONE OWNER 4 BR, 3 1/2 Bath All Brick Home Located in the TOP RANKED CITY OF ALCOA SCHOOLS District shows like new! Amenities to include: Split BR, New Hot Water Heater, Open Floor Plan, Open Great Room (w/Hardwood Floors, Gas Stone Fireplace, Soaring Ceilings, Crown Molding & Ceiling Fan), Open Kitchen (w/Granite Countertops, Custom Cabinetry, Crown Molding, Hardwood Flooring & All Stainless Appliances to Remain Including the Refrigerator), Breakfast Room (w/Hardwood Flooring & Crown Molding), Newly Added Heated Sunroom (w/Tile Flooring, Ceiling Fan & Overlooks Private Back Yard), Office (w/Hardwood Floors, Neutral Paint & Double Crown Molding), Owner's Suite Bedroom on Main (w/Newer Hardwood Flooring, Double Crown Trey Ceiling & Neutral Paint), Ensuite Bathroom (w/Double Granite Vanity, Garden Soaking Tub, Tile Flooring, Tile Shower with Glass Door, Linen Closet, Walk-in Closet & Private Water Closet), 2 Guest Bedrooms on Main (w/Hardwood Flooring & Crown Molding), Connecting Guest Bathroom (w/Double Granite Vanity & Tile Flooring), Sep. Laundry Room on Main (w/Tile Flooring, Cabinetry & Shelving to Remain), Half Bath (w/Pedestal Sink & Hardwood Flooring) and a Large Bonus Room/4th BR Upstairs (w/Full Guest Bathroom & GREAT Floored attic Space)! Exterior Features to include: All Brick Construction, Private Level Backyard, Level Front Yard, Professional Landscaping, Covered Front Porch, Covered Back Porch, Concrete Patio, Farmhouse Shutters & Side Entry Garage!
Zillow last checked: 8 hours ago
Listing updated: May 09, 2025 at 09:19am
Listing Provided by:
Debra Whaley 865-983-0011,
Realty Executives Associates
Bought with:
Jason Earl, 373201
Realty Executives Associates
Source: RealTracs MLS as distributed by MLS GRID,MLS#: 2873896
Facts & features
Interior
Bedrooms & bathrooms
- Bedrooms: 3
- Bathrooms: 4
- Full bathrooms: 3
- 1/2 bathrooms: 1
Bedroom 1
- Features: Walk-In Closet(s)
- Level: Walk-In Closet(s)
Dining room
- Features: Formal
- Level: Formal
Kitchen
- Features: Pantry
- Level: Pantry
Heating
- Central, Electric, Heat Pump
Cooling
- Central Air, Ceiling Fan(s)
Appliances
- Included: Dishwasher, Disposal, Dryer, Microwave, Refrigerator, Oven, Washer
- Laundry: Washer Hookup, Electric Dryer Hookup
Features
- Ceiling Fan(s), Primary Bedroom Main Floor
- Flooring: Carpet, Wood, Tile
- Basement: Slab
- Number of fireplaces: 1
Interior area
- Total structure area: 2,726
- Total interior livable area: 2,726 sqft
- Finished area above ground: 2,726
Property
Parking
- Total spaces: 2
- Parking features: Garage Door Opener, Attached
- Attached garage spaces: 2
Features
- Levels: Two
- Stories: 1
- Patio & porch: Patio
Lot
- Size: 0.34 Acres
- Features: Level
Details
- Parcel number: 046A C 00700 000
- Special conditions: Standard
- Other equipment: Irrigation Equipment
Construction
Type & style
- Home type: SingleFamily
- Architectural style: Traditional
- Property subtype: Single Family Residence, Residential
Materials
- Frame, Vinyl Siding, Other, Brick
Condition
- New construction: No
- Year built: 2015
Community & neighborhood
Security
- Security features: Smoke Detector(s)
Location
- Region: Alcoa
- Subdivision: Andover
Price history
| Date | Event | Price |
|---|---|---|
| 12/20/2024 | Sold | $700,000+0%$257/sqft |
Source: | ||
| 11/14/2024 | Pending sale | $699,900$257/sqft |
Source: | ||
| 11/11/2024 | Listed for sale | $699,900+105%$257/sqft |
Source: | ||
| 10/20/2015 | Sold | $341,400-1%$125/sqft |
Source: | ||
| 9/13/2015 | Pending sale | $344,900$127/sqft |
Source: Realty Executives Broker of Record #937997 | ||
Public tax history
| Year | Property taxes | Tax assessment |
|---|---|---|
| 2024 | $5,141 | $156,750 |
| 2023 | $5,141 +20.2% | $156,750 +73.7% |
| 2022 | $4,278 | $90,250 |
Find assessor info on the county website
Neighborhood: 37701
Nearby schools
GreatSchools rating
- 6/10Alcoa Intermediate SchoolGrades: 3-5Distance: 2.1 mi
- 7/10Alcoa Middle SchoolGrades: 6-8Distance: 2.1 mi
- 8/10Alcoa High SchoolGrades: 9-12Distance: 1.9 mi
Schools provided by the listing agent
- Elementary: Alcoa Elementary
- Middle: Alcoa Middle School
- High: Alcoa High School
Source: RealTracs MLS as distributed by MLS GRID. This data may not be complete. We recommend contacting the local school district to confirm school assignments for this home.
Get a cash offer in 3 minutes
Find out how much your home could sell for in as little as 3 minutes with a no-obligation cash offer.
Estimated market value
$710,200
Get a cash offer in 3 minutes
Find out how much your home could sell for in as little as 3 minutes with a no-obligation cash offer.
Estimated market value
$710,200

