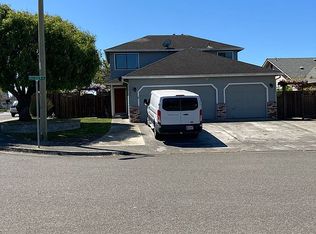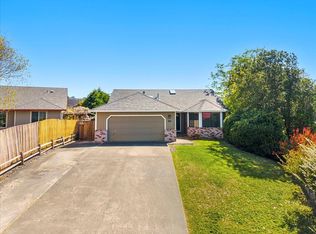Sold for $558,000
$558,000
1128 Killdeer Rd, McKinleyville, CA 95519
3beds
2baths
1,420sqft
Single Family Residence
Built in 1993
6,534 Square Feet Lot
$533,700 Zestimate®
$393/sqft
$2,256 Estimated rent
Home value
$533,700
$507,000 - $560,000
$2,256/mo
Zestimate® history
Loading...
Owner options
Explore your selling options
What's special
This special home is truly its own oasis right in Mckinleyville. You will feel tranquility upon arriving home as you meander towards your front door. A surprising amount of privacy in your backyard while you enjoy the mature gardens that boast fruit trees, (apple, peach and cherry), flowers, blueberries and even a hot tub! The seller, an avid wood worker added his own unique touches to this conveniently located property. Including real wood cabinetry, hardwood flooring, custom wood treatments around the windows and added a sliding glass door to the hot tub with decking. The beautiful wood awning brings your attention to your backyard sanctuary from your well appointed kitchen. A 4.830 kw photovoltaic system for solar included. All these extra touches have been added for a life well lived.
Zillow last checked: 8 hours ago
Listing updated: August 30, 2024 at 10:32pm
Listed by:
Sandra 'Sandi' DeLuca 707-822-5971,
Coldwell Banker Sellers Realty
Bought with:
Sarah Coleman, DRE # 02070076
Corcoran Icon Properties Arcata
Source: HBMLS,MLS#: 264726
Facts & features
Interior
Bedrooms & bathrooms
- Bedrooms: 3
- Bathrooms: 2
Heating
- Forced Air, Natural Gas
Appliances
- Included: Gas, Range Hood, Free-Standing Refrigerator, Washer, Dryer
Features
- Breakfast Bar, Granite Counters
- Flooring: Carpet, Hardwood, Tile
- Windows: Double Pane Windows
- Has fireplace: No
Interior area
- Total structure area: 1,420
- Total interior livable area: 1,420 sqft
Property
Parking
- Total spaces: 2
- Parking features: Direct Access
- Garage spaces: 2
Features
- Patio & porch: Deck, Patio, Porch
- Exterior features: Garden
- Fencing: Partial
Lot
- Size: 6,534 sqft
- Features: Flat, Sloped
Details
- Parcel number: 511431032000
Construction
Type & style
- Home type: SingleFamily
- Property subtype: Single Family Residence
Materials
- Foundation: Concrete Perimeter
Condition
- New construction: No
- Year built: 1993
Utilities & green energy
- Water: Public
Community & neighborhood
Location
- Region: Mckinleyville
Other
Other facts
- Road surface type: Concrete
Price history
| Date | Event | Price |
|---|---|---|
| 8/10/2023 | Sold | $558,000+7.5%$393/sqft |
Source: | ||
| 7/12/2023 | Listed for sale | $519,000+347.4%$365/sqft |
Source: | ||
| 4/17/1998 | Sold | $116,000$82/sqft |
Source: Public Record Report a problem | ||
Public tax history
| Year | Property taxes | Tax assessment |
|---|---|---|
| 2025 | $6,486 +6.2% | $569,160 +211.7% |
| 2024 | $6,108 +194.1% | $182,608 +2% |
| 2023 | $2,076 -0.4% | $179,028 +2% |
Find assessor info on the county website
Neighborhood: 95519
Nearby schools
GreatSchools rating
- 6/10Morris Elementary SchoolGrades: 3-5Distance: 0.8 mi
- 4/10McKinleyville Middle SchoolGrades: 6-8Distance: 1.3 mi
- 7/10McKinleyville High SchoolGrades: 9-12Distance: 0.5 mi
Schools provided by the listing agent
- Middle: McKinleyville
- High: McKinleyville
Source: HBMLS. This data may not be complete. We recommend contacting the local school district to confirm school assignments for this home.
Get pre-qualified for a loan
At Zillow Home Loans, we can pre-qualify you in as little as 5 minutes with no impact to your credit score.An equal housing lender. NMLS #10287.

