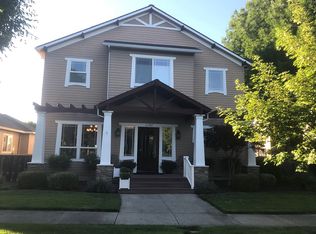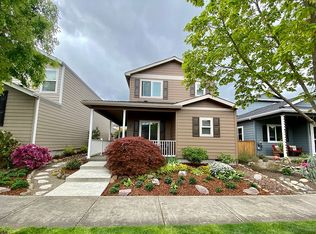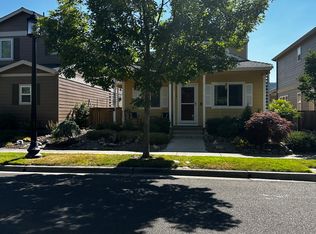For people who love entertaining, this is your home - 4 bedrooms, 3 full baths with 3003 sq. ft on a .17 acre lot. This home has all teak hardwood floors, 10-foot ceilings, custom-made doors, hand-forged fixtures and deluxe finishes throughout. Your gourmet kitchen features a 5-burner gas stove, double ovens, marble countertops, stainless appliances and a 2-drawer Fisher Paykel dishwasher. Serve hurry-up meals at the counter, or your formal dining room or 3 patios. You can relax and enjoy your fireplace in the large living area just off the kitchen. From the upstairs living area, you'll enjoy views of Mt. McLoughlin and the Tablerock. Your large master bedroom and bath suite includes a circular garden tub, huge open shower, distinctive double sinks plus walk-in closet with double rods and shelving. A first-floor bedroom could be a den/office. Nice air circulation throughout minimizes need for air conditioning in summer. You'll enjoy living in this superb home.
This property is off market, which means it's not currently listed for sale or rent on Zillow. This may be different from what's available on other websites or public sources.


