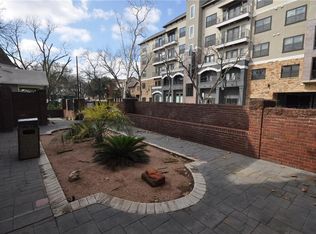Completely updated, great layout, huge back yard in convenient Central East Austin location. 11 minute drive to Tesla or the airport, 15 minute drive to Downtown Austin, 20 minute drive to the Domain. Remodel includes quartz countertops, kitchen island with seating, open layout, open shelving in addition to cabinets, stainless appliances, hardwood floors, high ceilings, tankless water heater, laundry closet with storage, astroturf in backyard for easy maintenance and all-year greens! Has it all - location, huge yard, close to a dog park, restaurants and quick access to the airport. Neighborhood includes track/tennis courts across the street, recently updated community pool and park at Govalle, 5 min drive to fun East Austin things like Boggy Creek Farm, Austin Bouldering Project, OMG Squee, Kinda Tropical, Grizzelda's, Canopy Art Galleries to name a few. Enjoy your own tranquil space in the middle of it all.
Apartment for rent
$2,250/mo
1128 Gardner Rd #B-2, Austin, TX 78721
2beds
726sqft
Price may not include required fees and charges.
Multifamily
Available now
-- Pets
Central air, ceiling fan
In unit laundry
2 Attached garage spaces parking
Central
What's special
Astroturf in backyardHigh ceilingsHardwood floorsStainless appliancesHuge yardQuartz countertopsTankless water heater
- 18 days
- on Zillow |
- -- |
- -- |
Travel times
Add up to $600/yr to your down payment
Consider a first-time homebuyer savings account designed to grow your down payment with up to a 6% match & 4.15% APY.
Facts & features
Interior
Bedrooms & bathrooms
- Bedrooms: 2
- Bathrooms: 1
- Full bathrooms: 1
Heating
- Central
Cooling
- Central Air, Ceiling Fan
Appliances
- Included: Dishwasher, Disposal, Dryer, Microwave, Range, Refrigerator, Washer
- Laundry: In Unit
Features
- Beamed Ceilings, Ceiling Fan(s), Kitchen Island, Open Floorplan, Primary Bedroom on Main, Quartz Counters, Recessed Lighting
- Flooring: Tile, Wood
Interior area
- Total interior livable area: 726 sqft
Property
Parking
- Total spaces: 2
- Parking features: Attached, Carport
- Has attached garage: Yes
- Has carport: Yes
- Details: Contact manager
Features
- Stories: 1
- Exterior features: Contact manager
- Has view: Yes
- View description: Contact manager
Construction
Type & style
- Home type: MultiFamily
- Property subtype: MultiFamily
Materials
- Roof: Composition
Condition
- Year built: 1970
Community & HOA
Location
- Region: Austin
Financial & listing details
- Lease term: See Remarks
Price history
| Date | Event | Price |
|---|---|---|
| 7/11/2025 | Listed for rent | $2,250$3/sqft |
Source: Unlock MLS #2380611 | ||
![[object Object]](https://photos.zillowstatic.com/fp/52deab1e78e2cc0d400d805f96f29402-p_i.jpg)
