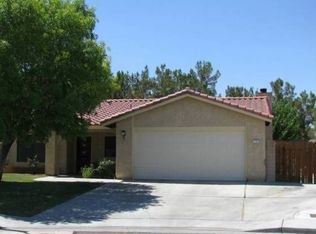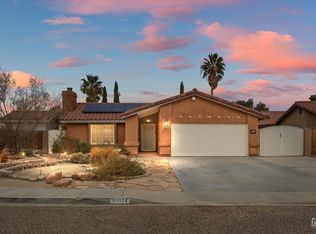This 5-bedroom, 2.5 bath, 2602 square foot home is on an nearly ¼ acre lot at the end of a cul-de-sac. This area was developed by General contractor Campbell, so it’s known as the Campbell tract. This particular home was built for Malm, the tract electrical contractor. The floor plan centers around a large kitchen, which was last remodeled in 2009 to make it more open and provide better utility. It now features full height ceiling, cherry wood cabinetry with soapstone counter tops, tile floors, improved LED lighting, and an island with built-in wine rack, microwave and lots of storage. And there’s a walk-in pantry. There is a breakfast nook at the side of the kitchen and a formal dining room is adjacent. Inside all of the rooms are spacious and comfortable. There is a living room at the front of the house and a family room at the back. A small laundry folding room/office and a separate walk-in closet are adjacent to the master bedroom. The master bath includes separate shower and full bath tub. Each of the bathrooms have separate toilet room closets. The family room includes a brick fireplace and built-in cabinets with bookcases. Outside the front of the property includes a fenced and gated courtyard patio. The small garden area outside the fence is surrounded by used brick. The patio fence is slumpstone block with used brick accent and wrought iron panels and gates. All of the gates and wrought iron were built in by Desert Garage Door in 2013. The West side yard features an in-ground pool surrounded by landscaping and full concrete deck with a modest sized covered patio area. The pool liner and equipment were last replaced 2009. The pool pump is now more efficient and features two-speed with digital timer control. The North side features a portable hot tub on the patio, which is accessible from the master bath patio door, and a modest sized lawn area. Shade is provided by the canopy of a very large Mulberry tree that overhangs from the neighbor’s property. There is also brick paved BBQ area and a garden are at the east side of the yard. At the east side there there is a small garden area alongside the house. Most of the rest is paved with concrete. There’s enough room here to store several RVs. Access is through a double gate from the driveway. This is an exceptional property.
This property is off market, which means it's not currently listed for sale or rent on Zillow. This may be different from what's available on other websites or public sources.

