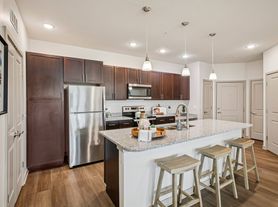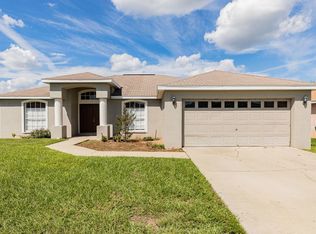Welcome to this stunning 4-bedroom, 2.5-bathroom home, move-in ready. As you enter the front door the versatile flex room ideal as a formal dining room, Formal Living room, office, or media space tailored to your needs. The open-concept Family Room, Dining Room and Kitchen area offers seamless flow, featuring stainless steel appliances, recessed lighting, and ceramic tile floors. The kitchen boasts ample cabinetry and counter space, designed to satisfy all your culinary needs. 2nd floor features generously sized bedrooms with ample closet space, while the oversized primary bedroom/bathroom creates a true retreat with its expansive walk-in closet and peaceful view of the private large fenced in backyard. The large fenced in back yard with patio features several fruit trees and ample space for a vegetable garden. For added convenience, the home includes a second-floor laundry room with washer and dryer included. With quick access to HWY 27 and you're just minutes from shopping, hospitals, and Legoland.
House for rent
$2,400/mo
1128 Eagle Claw Ln, Winter Haven, FL 33880
4beds
2,265sqft
Price may not include required fees and charges.
Singlefamily
Available now
No pets
Central air
In unit laundry
2 Attached garage spaces parking
Electric, central
What's special
Several fruit treesGenerously sized bedroomsSecond-floor laundry roomVersatile flex roomOpen-concept family roomCeramic tile floorsRecessed lighting
- 41 days |
- -- |
- -- |
Travel times
Looking to buy when your lease ends?
Consider a first-time homebuyer savings account designed to grow your down payment with up to a 6% match & a competitive APY.
Facts & features
Interior
Bedrooms & bathrooms
- Bedrooms: 4
- Bathrooms: 3
- Full bathrooms: 2
- 1/2 bathrooms: 1
Heating
- Electric, Central
Cooling
- Central Air
Appliances
- Included: Dishwasher, Disposal, Dryer, Microwave, Range, Refrigerator, Washer
- Laundry: In Unit, Laundry Room
Features
- Individual Climate Control, Kitchen/Family Room Combo, Thermostat, Walk In Closet, Walk-In Closet(s)
Interior area
- Total interior livable area: 2,265 sqft
Video & virtual tour
Property
Parking
- Total spaces: 2
- Parking features: Attached, Covered
- Has attached garage: Yes
- Details: Contact manager
Features
- Stories: 2
- Exterior features: Heating system: Central, Heating: Electric, Kitchen/Family Room Combo, Laundry Room, Management included in rent, Pets - No, Thermostat, Walk In Closet, Walk-In Closet(s), Window Treatments
Details
- Parcel number: 262916689008001150
Construction
Type & style
- Home type: SingleFamily
- Property subtype: SingleFamily
Condition
- Year built: 2021
Community & HOA
Location
- Region: Winter Haven
Financial & listing details
- Lease term: Contact For Details
Price history
| Date | Event | Price |
|---|---|---|
| 10/1/2025 | Listed for rent | $2,400$1/sqft |
Source: Stellar MLS #S5135730 | ||
| 12/8/2021 | Sold | $260,000$115/sqft |
Source: Public Record | ||

