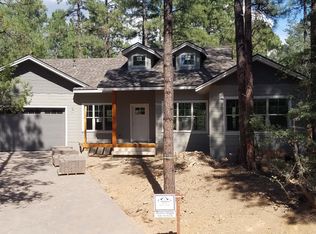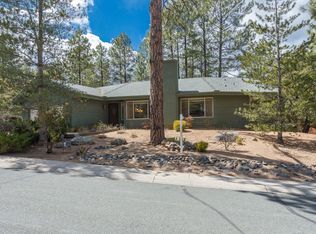Move in ready immaculate home in the beautiful pines of Timber Ridge. Since purchase in 2014, this seller has updated updated updated! Enjoy the out of doors from lovely front yard, back deck and side deck. Double attached garage includes a fabulous shop/craft/studio area. Guest Room 2 has built in desk/work table and Murphy bed. Partially unfinished downstairs with separate entrance perfect for workshop/studio/rumpus room. Seller will remove doggie door and replace with original glass insert if buyer requests. PREQUAL OR PROOF OF FUNDS MUST BE PROVIDED TO LISTING AGENT BEFORE SHOWINGS.
This property is off market, which means it's not currently listed for sale or rent on Zillow. This may be different from what's available on other websites or public sources.

