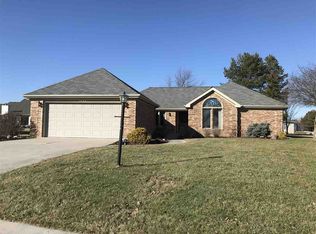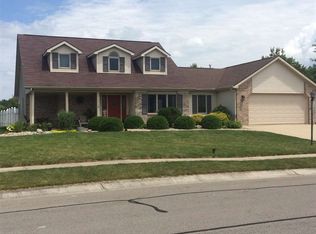**Offer Accepted-Contingent First Right** IMMACULATE MOVE-IN-READY CONTEMPORARY TWO STORY In Decatur's Desirable Highlands Of Cross Creek! Great Home And Great Location!* 1836SF 3BR 2.5BA On A LARGE Lot * You'll fall in love with this UPDATED & Three Bedroom 2-Story Home That Is Made for Entertaining! * LARGE EAT-IN-KITCHEN w/ Custom Wood Cabinetry, GRANITE Countertops, & Appliances That Stay!* A Gas Log FIREPLACE FAMILY ROOM Ready For Relaxed Evenings That Spill Out Onto The Attached Privacy Fenced Patio Space. * Comfort Awaits In The MASTER SUITE With Attached Master Bath & Large Walk In Closet. Two Other Comfortably Sized Bedrooms Upstairs Just Off The Landing Complete With Another Well Designed Full Bathroom W/ Laundry Shoot. Freshly Painted With A Calming Color Scheme That Sets A Peaceful Tone Throughout * Large Backyard Features Lush Landscaping, Bonus PET FENCED Area Of Garage Service Door, and Private Patio for Entertaining* 2 Car Garage with Workshop Bump & Storage Attic! * Recent Improvements: Paint, Newer Tile Flooring, A/C Unit (14), Granite Countertops. *Lovely Views, Near Downtown, Walking Paths, Schools, Shopping, & Great Neighbors!
This property is off market, which means it's not currently listed for sale or rent on Zillow. This may be different from what's available on other websites or public sources.

