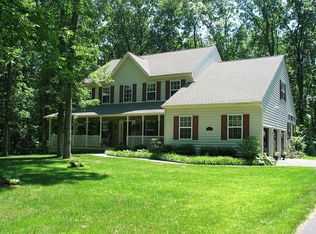Charming 3 bedroom ranch home on quiet street in Pennridge School District! First floor has an eat in kitchen, living and dining room. There is an office attached to the master bedroom with full bath. 2 more bedrooms complete the main floor area along with another full bathroom! There is plenty of storage in every single bed and bathroom!! The partially finished large basement has a full family room, plenty of storage and door to the back patio. This house is being sold As Is / Where Is.
This property is off market, which means it's not currently listed for sale or rent on Zillow. This may be different from what's available on other websites or public sources.
