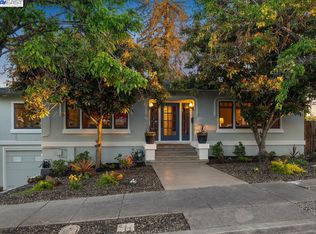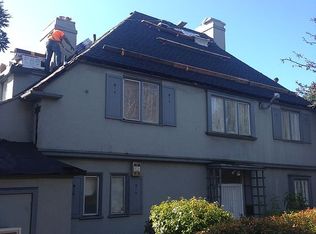This bright, sun-lit, 1920s traditional home has a wonderful flow and features a spacious living room with a fireplace, a formal dining room, recently refreshed galley-style kitchen, with beautiful molding throughout the home. Sliding glass doors off of living room open out to a shady deck and fenced backyard. The upstairs features a recently updated hall bathroom and two generously sized bedrooms each with large closets and beautiful hardwood floors. Additional features include an attached garage, recently replaced foundation & roof, double-pane windows, fresh paint inside & out and new light fixtures. Great commute location for casual carpool, 580 and AC transit. Within the highly rated Glenview Elementary School and Edna Brewer Middle School boundaries. Very close to the Lakeshore and Glenview shopping and dining districts, this home is a fabulous find! ***Open house on Saturday & Sunday October 6th and 7th from 1pm-4pm***
This property is off market, which means it's not currently listed for sale or rent on Zillow. This may be different from what's available on other websites or public sources.

