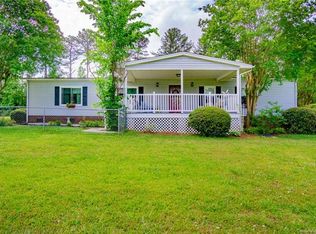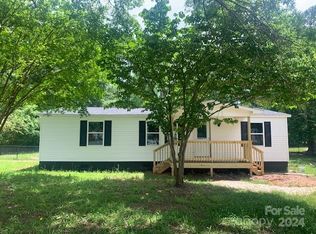Closed
$355,000
1128 Chambers Rd, York, SC 29745
3beds
1,544sqft
Single Family Residence
Built in 2018
1.09 Acres Lot
$368,100 Zestimate®
$230/sqft
$2,042 Estimated rent
Home value
$368,100
$350,000 - $387,000
$2,042/mo
Zestimate® history
Loading...
Owner options
Explore your selling options
What's special
Located on just over an acre with fenced backyard in the country! The back porch is covered and leads to the deck surrounding the above ground pool which makes for a perfect place to lounge in the summers and cool off! Just off the front door is an entry hall with shiplap trim and hooks for your guests coats! The living room is open to the dining area and then to the kitchen. Stainless appliances and beautiful granite add a light touch to the gorgeous darker cabinets! Split bedroom plan allows for primary sleeping away from the guest bedrooms and bath. Laundry room located near primary at garage entry to home. Chambers Rd is a quiet stretch not 2 miles from shopping and dining and 15-20 minutes to I-77. County taxes with no HOA!
Zillow last checked: 8 hours ago
Listing updated: March 21, 2024 at 03:45pm
Listing Provided by:
Ashley Pettit ashley@pettitandcohomes.com,
Real Broker, LLC
Bought with:
Karie Arem
Worth Clark Realty
Source: Canopy MLS as distributed by MLS GRID,MLS#: 4107778
Facts & features
Interior
Bedrooms & bathrooms
- Bedrooms: 3
- Bathrooms: 2
- Full bathrooms: 2
- Main level bedrooms: 3
Primary bedroom
- Level: Main
Primary bedroom
- Level: Main
Heating
- Electric, Heat Pump
Cooling
- Electric
Appliances
- Included: Dishwasher, Electric Oven, Electric Range, Microwave
- Laundry: Laundry Room
Features
- Built-in Features, Soaking Tub, Pantry, Tray Ceiling(s)(s), Walk-In Closet(s)
- Flooring: Carpet, Laminate, Tile
- Has basement: No
- Attic: Pull Down Stairs
Interior area
- Total structure area: 1,544
- Total interior livable area: 1,544 sqft
- Finished area above ground: 1,544
- Finished area below ground: 0
Property
Parking
- Total spaces: 2
- Parking features: Attached Garage, Garage Faces Front, Garage on Main Level
- Attached garage spaces: 2
Features
- Levels: One
- Stories: 1
- Patio & porch: Covered, Deck, Front Porch, Other
- Exterior features: Other - See Remarks
- Fencing: Back Yard
Lot
- Size: 1.09 Acres
Details
- Additional structures: Shed(s)
- Parcel number: 4520000116
- Zoning: RES-30
- Special conditions: Standard
Construction
Type & style
- Home type: SingleFamily
- Architectural style: Ranch
- Property subtype: Single Family Residence
Materials
- Vinyl
- Foundation: Crawl Space
- Roof: Shingle
Condition
- New construction: No
- Year built: 2018
Utilities & green energy
- Sewer: Septic Installed
- Water: Well
- Utilities for property: Fiber Optics
Community & neighborhood
Community
- Community features: None
Location
- Region: York
- Subdivision: NONE
Other
Other facts
- Listing terms: Cash,Conventional,FHA,USDA Loan,VA Loan
- Road surface type: Concrete, Paved
Price history
| Date | Event | Price |
|---|---|---|
| 3/21/2024 | Sold | $355,000-4.1%$230/sqft |
Source: | ||
| 2/14/2024 | Pending sale | $370,000$240/sqft |
Source: | ||
| 2/10/2024 | Listed for sale | $370,000+68.9%$240/sqft |
Source: | ||
| 5/18/2018 | Sold | $219,000$142/sqft |
Source: | ||
Public tax history
| Year | Property taxes | Tax assessment |
|---|---|---|
| 2025 | -- | $20,010 +121.6% |
| 2024 | $1,554 -2% | $9,031 |
| 2023 | $1,587 -0.3% | $9,031 |
Find assessor info on the county website
Neighborhood: 29745
Nearby schools
GreatSchools rating
- 9/10Hunter Street Elementary SchoolGrades: PK-4Distance: 4.2 mi
- 3/10York Middle SchoolGrades: 7-8Distance: 6.3 mi
- 5/10York Comprehensive High SchoolGrades: 9-12Distance: 4.4 mi
Get a cash offer in 3 minutes
Find out how much your home could sell for in as little as 3 minutes with a no-obligation cash offer.
Estimated market value
$368,100
Get a cash offer in 3 minutes
Find out how much your home could sell for in as little as 3 minutes with a no-obligation cash offer.
Estimated market value
$368,100

