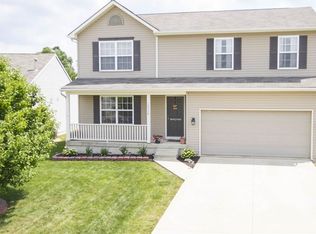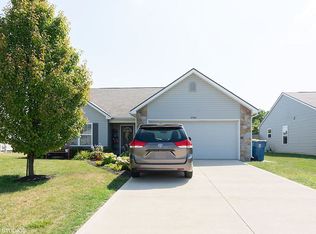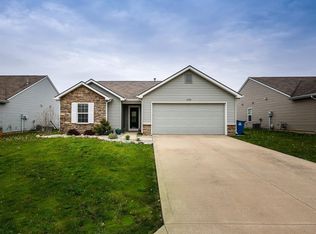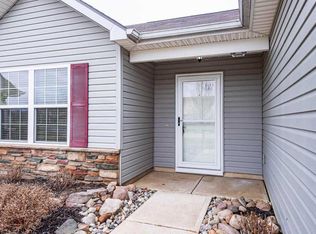Closed
$550,000
1128 Carroll Rd, Fort Wayne, IN 46845
3beds
4,048sqft
Single Family Residence
Built in 2009
3.06 Acres Lot
$585,400 Zestimate®
$--/sqft
$3,092 Estimated rent
Home value
$585,400
$539,000 - $638,000
$3,092/mo
Zestimate® history
Loading...
Owner options
Explore your selling options
What's special
In the heart of north west Allen County sits this beautiful 3.06 acre homestead. The features of this home include a large chef's kitchen complete with built-in double oven, gas cooktop, pot filler faucet, granite counter tops, breakfast bar, and open to the lovely hearth room. Looking for a grand owners suite? This one will not disappoint! Over sized bedroom with views of the scenic back homestead, stand alone glass shower, garden tub, dual vanities and followed by a spacious walk in daylight closet. The main floor guest quarters is ideal for visiting family and friends or an in-law suite. Upstairs is a spacious loft, ginormous second bedroom with private bath. The 1768 s/f pole building is suited for business with an office, open workspace, two lean tos for outdoor storage and features livable space with a bedroom and full bath. It is insulated, heated and window cooled. This home has everything you need now and room to grow your future. Appraisal is completed and surrounding parcel has been surveyed, home property lines are clearly marked. This home will remain secluded by the protected grass land surrounding the property.
Zillow last checked: 8 hours ago
Listing updated: November 12, 2024 at 01:26pm
Listed by:
Sara Jane Scott Cell:260-466-3072,
North Eastern Group Realty
Bought with:
Brandon R Ferrell, RB14042015
Keller Williams Realty Group
Source: IRMLS,MLS#: 202337980
Facts & features
Interior
Bedrooms & bathrooms
- Bedrooms: 3
- Bathrooms: 3
- Full bathrooms: 3
- Main level bedrooms: 2
Bedroom 1
- Level: Main
Bedroom 2
- Level: Main
Kitchen
- Level: Main
- Area: 192
- Dimensions: 16 x 12
Living room
- Level: Main
- Area: 224
- Dimensions: 16 x 14
Heating
- Natural Gas, Forced Air
Cooling
- Central Air, Ceiling Fan(s)
Appliances
- Included: Disposal, Dishwasher, Microwave, Washer, Gas Cooktop, Exhaust Fan, Washer/Dryer Stacked, Oven-Built-In, Gas Water Heater
- Laundry: Sink, Main Level, Washer Hookup
Features
- 1st Bdrm En Suite, Breakfast Bar, Sound System, Bookcases, Built-in Desk, Vaulted Ceiling(s), Walk-In Closet(s), Stone Counters, Entrance Foyer, Soaking Tub, Natural Woodwork, Open Floorplan, Pantry, Split Br Floor Plan, Stand Up Shower, Tub and Separate Shower, Tub/Shower Combination, Main Level Bedroom Suite, Great Room
- Flooring: Carpet, Tile
- Doors: Storm Doors
- Windows: Window Treatments
- Basement: Crawl Space,Partial,Partially Finished,Concrete,Sump Pump
- Number of fireplaces: 1
- Fireplace features: Electric
Interior area
- Total structure area: 4,748
- Total interior livable area: 4,048 sqft
- Finished area above ground: 3,180
- Finished area below ground: 868
Property
Parking
- Total spaces: 2
- Parking features: Attached, Garage Door Opener, Gravel
- Attached garage spaces: 2
- Has uncovered spaces: Yes
Features
- Levels: One and One Half
- Stories: 1
- Patio & porch: Deck, Porch Covered
Lot
- Size: 3.06 Acres
- Dimensions: 227 x 530
- Features: Level, Few Trees, 3-5.9999, Rural
Details
- Additional structures: Pole/Post Building
- Parcel number: 020229400003.002058
- Other equipment: Sump Pump
Construction
Type & style
- Home type: SingleFamily
- Architectural style: Traditional
- Property subtype: Single Family Residence
Materials
- Stone, Vinyl Siding
- Roof: Asphalt
Condition
- New construction: No
- Year built: 2009
Utilities & green energy
- Sewer: City
- Water: Well
Community & neighborhood
Security
- Security features: Smoke Detector(s)
Location
- Region: Fort Wayne
- Subdivision: None
Other
Other facts
- Listing terms: Cash,Conventional
Price history
| Date | Event | Price |
|---|---|---|
| 5/17/2024 | Sold | $550,000-5.2% |
Source: | ||
| 4/20/2024 | Pending sale | $580,000 |
Source: | ||
| 4/13/2024 | Listed for sale | $580,000+42.4% |
Source: | ||
| 3/19/2024 | Sold | $407,400-3% |
Source: | ||
| 10/19/2023 | Pending sale | $420,000 |
Source: | ||
Public tax history
| Year | Property taxes | Tax assessment |
|---|---|---|
| 2024 | $5,057 +20.3% | $638,600 +15.9% |
| 2023 | $4,205 +6.5% | $550,800 +18% |
| 2022 | $3,949 | $466,900 +13.1% |
Find assessor info on the county website
Neighborhood: 46845
Nearby schools
GreatSchools rating
- 5/10Eel River Elementary SchoolGrades: K-5Distance: 1.9 mi
- 6/10Carroll Middle SchoolGrades: 6-8Distance: 2 mi
- 9/10Carroll High SchoolGrades: PK,9-12Distance: 1.9 mi
Schools provided by the listing agent
- Elementary: Perry Hill
- Middle: Maple Creek
- High: Carroll
- District: Northwest Allen County
Source: IRMLS. This data may not be complete. We recommend contacting the local school district to confirm school assignments for this home.

Get pre-qualified for a loan
At Zillow Home Loans, we can pre-qualify you in as little as 5 minutes with no impact to your credit score.An equal housing lender. NMLS #10287.
Sell for more on Zillow
Get a free Zillow Showcase℠ listing and you could sell for .
$585,400
2% more+ $11,708
With Zillow Showcase(estimated)
$597,108


