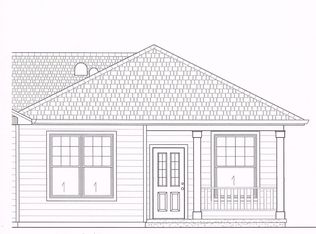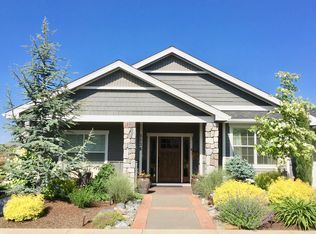Closed
$410,000
1128 Boulder Ridge St, Central Pt, OR 97502
2beds
2baths
1,408sqft
Single Family Residence
Built in 2016
3,920.4 Square Feet Lot
$412,200 Zestimate®
$291/sqft
$1,971 Estimated rent
Home value
$412,200
$371,000 - $458,000
$1,971/mo
Zestimate® history
Loading...
Owner options
Explore your selling options
What's special
Lifelong Housing certified, energy efficient Earth Advantage certified PLATINUM single level rowhome in Twin Creeks, built by WL Moore Construction, in a SWEET location. Single Level, split bedroom plan, packed w/amenities and designed for EZ care lifestyle. Laminate floors thru-out living areas and hallways. Coffered Living Room w/ceiling Fan. Spacious Dining area w/french door to patio. Large Kitchen w/quartz counters, task lighting, quality appliances, walk-in pantry, solatube for natural light, & tons of custom cabinets. Guest Bedroom w/coffered ceiling, custom walk-in closet. Guest bath w/tub/shower, linen cabinet, & solatube. Master Suite w/coffered ceiling, custom walk-in closet, tile floor w/no-step tile shower, linen cabinet. Utility w/tons of cabinetry and built-in desk/hobby area. HUGE Finished 2-car garage w/pull down stairs to storage. Common wall 11 inch thick w/6 inch of concrete in center. The home is backed by Open Space, and central to shops, parks, and green spaces.
Zillow last checked: 8 hours ago
Listing updated: August 05, 2025 at 03:46pm
Listed by:
Twin Creeks Real Estate, Inc. 541-210-2184
Bought with:
John L. Scott Medford
Source: Oregon Datashare,MLS#: 220199956
Facts & features
Interior
Bedrooms & bathrooms
- Bedrooms: 2
- Bathrooms: 2
Heating
- Electric, ENERGY STAR Qualified Equipment, Heat Pump
Cooling
- Central Air, ENERGY STAR Qualified Equipment, Heat Pump
Appliances
- Included: Dishwasher, Disposal, Dryer, Microwave, Range, Refrigerator, Water Heater
Features
- Built-in Features, Ceiling Fan(s), Dual Flush Toilet(s), Linen Closet, Open Floorplan, Pantry, Primary Downstairs, Shower/Tub Combo, Solar Tube(s), Walk-In Closet(s)
- Flooring: Carpet, Laminate, Tile
- Windows: Double Pane Windows, Vinyl Frames
- Has fireplace: No
- Common walls with other units/homes: 1 Common Wall
Interior area
- Total structure area: 1,408
- Total interior livable area: 1,408 sqft
Property
Parking
- Total spaces: 2
- Parking features: Alley Access, Attached, Garage Door Opener
- Attached garage spaces: 2
Accessibility
- Accessibility features: Accessible Bedroom, Accessible Closets, Accessible Doors, Accessible Entrance, Accessible Full Bath, Accessible Hallway(s), Accessible Kitchen, Grip-Accessible Features, Lifelong Housing Certification
Features
- Levels: One
- Stories: 1
- Patio & porch: Front Porch, Patio
- Fencing: Fenced
- Has view: Yes
- View description: Territorial
Lot
- Size: 3,920 sqft
- Features: Drip System, Landscaped, Level
Details
- Parcel number: 10986378
- Zoning description: MMR
- Special conditions: Standard
Construction
Type & style
- Home type: SingleFamily
- Architectural style: Craftsman
- Property subtype: Single Family Residence
Materials
- Frame, ICFs (Insulated Concrete Forms)
- Foundation: Concrete Perimeter
- Roof: Composition
Condition
- New construction: No
- Year built: 2016
Utilities & green energy
- Sewer: Public Sewer
- Water: Public
Community & neighborhood
Security
- Security features: Carbon Monoxide Detector(s), Smoke Detector(s)
Community
- Community features: Pickleball, Park, Playground, Short Term Rentals Allowed, Sport Court, Tennis Court(s), Trail(s)
Location
- Region: Central Pt
- Subdivision: Twin Creeks Crossing Phase III
HOA & financial
HOA
- Has HOA: Yes
- HOA fee: $105 quarterly
- Amenities included: Landscaping
Other
Other facts
- Listing terms: Cash,Contract
- Road surface type: Paved
Price history
| Date | Event | Price |
|---|---|---|
| 8/5/2025 | Sold | $410,000-4.7%$291/sqft |
Source: | ||
| 7/5/2025 | Pending sale | $430,000$305/sqft |
Source: | ||
| 4/23/2025 | Listed for sale | $430,000+7.5%$305/sqft |
Source: | ||
| 9/15/2022 | Sold | $399,900$284/sqft |
Source: | ||
| 7/18/2022 | Pending sale | $399,900$284/sqft |
Source: | ||
Public tax history
| Year | Property taxes | Tax assessment |
|---|---|---|
| 2024 | $3,740 +3.3% | $218,380 +3% |
| 2023 | $3,619 +19.1% | $212,020 |
| 2022 | $3,039 +2.9% | $212,020 +3% |
Find assessor info on the county website
Neighborhood: 97502
Nearby schools
GreatSchools rating
- 3/10Richardson Elementary SchoolGrades: K-5Distance: 0.7 mi
- 5/10Scenic Middle SchoolGrades: 6-8Distance: 0.4 mi
- 3/10Crater Renaissance AcademyGrades: 9-12Distance: 0.4 mi
Schools provided by the listing agent
- Elementary: Mae Richardson Elem
- Middle: Scenic Middle
- High: Crater High
Source: Oregon Datashare. This data may not be complete. We recommend contacting the local school district to confirm school assignments for this home.

Get pre-qualified for a loan
At Zillow Home Loans, we can pre-qualify you in as little as 5 minutes with no impact to your credit score.An equal housing lender. NMLS #10287.

