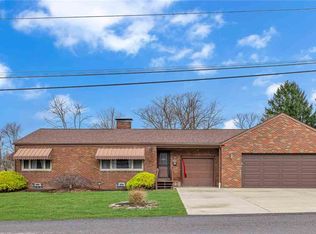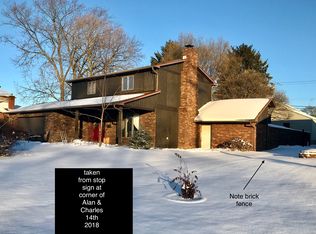Sold for $280,000
$280,000
1128 Bechtel St, Monaca, PA 15061
3beds
1,496sqft
Single Family Residence
Built in 1959
7,840.8 Square Feet Lot
$289,300 Zestimate®
$187/sqft
$1,826 Estimated rent
Home value
$289,300
$275,000 - $304,000
$1,826/mo
Zestimate® history
Loading...
Owner options
Explore your selling options
What's special
Welcome to 1128 Bechtel Street! Your eyes will not miss this beautiful corner lot home. Pull into the huge driveway or any of the three garages comfortably. Walk up minimal steps to see the beautiful living room and wet bar for your entertaining needs. Stay on the same level and work your way to the fully updated full bath and two well sized bedrooms. Walk up just a couple more steps to see the one of a kind kitchen that will blow you away. New cabinets, Backsplash, flooring, quartz countertops, and a beautiful island. Complete open concept with the massive dining room. Off the dining room you have your primary bedroom with a walk in closet and a full bath that might be more impressive than the kitchen. Downstairs offers you a finished basement and if there wasn't enough storage with the three garages you have two sheds in the back for more. One of a kind home
Zillow last checked: 8 hours ago
Listing updated: February 02, 2024 at 10:39am
Listed by:
Zachary Logan 724-933-6300,
RE/MAX SELECT REALTY
Bought with:
Daniel Sellman, RS347740
REALTY ONE GROUP PLATINUM
Source: WPMLS,MLS#: 1625840 Originating MLS: West Penn Multi-List
Originating MLS: West Penn Multi-List
Facts & features
Interior
Bedrooms & bathrooms
- Bedrooms: 3
- Bathrooms: 3
- Full bathrooms: 3
Primary bedroom
- Level: Upper
- Dimensions: 15x13
Bedroom 2
- Level: Main
- Dimensions: 13x13
Bedroom 3
- Level: Main
- Dimensions: 13x11
Dining room
- Level: Upper
- Dimensions: 29x23
Kitchen
- Level: Upper
- Dimensions: 29x23
Living room
- Level: Main
- Dimensions: 28x20
Heating
- Electric
Cooling
- Electric, Other
Appliances
- Included: Some Electric Appliances, Dryer, Dishwasher, Microwave, Refrigerator, Stove, Washer
Features
- Wet Bar, Pantry
- Flooring: Ceramic Tile, Laminate, Carpet
- Windows: Multi Pane
- Basement: Finished,Walk-Out Access
- Number of fireplaces: 1
- Fireplace features: Family/Living/Great Room
Interior area
- Total structure area: 1,496
- Total interior livable area: 1,496 sqft
Property
Parking
- Total spaces: 3
- Parking features: Built In, Garage Door Opener
- Has attached garage: Yes
Features
- Levels: Multi/Split
- Stories: 2
- Pool features: None
Lot
- Size: 7,840 sqft
- Dimensions: 79 x 105
Details
- Parcel number: 370031100000
Construction
Type & style
- Home type: SingleFamily
- Architectural style: Multi-Level
- Property subtype: Single Family Residence
Materials
- Brick, Vinyl Siding
- Roof: Asphalt
Condition
- Resale
- Year built: 1959
Utilities & green energy
- Sewer: Public Sewer
- Water: Public
Community & neighborhood
Location
- Region: Monaca
Price history
| Date | Event | Price |
|---|---|---|
| 2/2/2024 | Sold | $280,000+0%$187/sqft |
Source: | ||
| 12/19/2023 | Contingent | $279,999$187/sqft |
Source: | ||
| 10/24/2023 | Price change | $279,999-3.4%$187/sqft |
Source: | ||
| 10/2/2023 | Price change | $289,999-3.3%$194/sqft |
Source: | ||
| 9/8/2023 | Price change | $299,9980%$201/sqft |
Source: | ||
Public tax history
| Year | Property taxes | Tax assessment |
|---|---|---|
| 2023 | $3,464 +2.3% | $28,300 |
| 2022 | $3,386 +2.3% | $28,300 |
| 2021 | $3,311 +3.8% | $28,300 |
Find assessor info on the county website
Neighborhood: 15061
Nearby schools
GreatSchools rating
- 6/10Todd Lane El SchoolGrades: 3-5Distance: 1.5 mi
- 5/10Central Valley Middle SchoolGrades: 6-8Distance: 0.5 mi
- 6/10Central Valley High SchoolGrades: 9-12Distance: 1.8 mi
Schools provided by the listing agent
- District: Central Valley
Source: WPMLS. This data may not be complete. We recommend contacting the local school district to confirm school assignments for this home.
Get pre-qualified for a loan
At Zillow Home Loans, we can pre-qualify you in as little as 5 minutes with no impact to your credit score.An equal housing lender. NMLS #10287.

