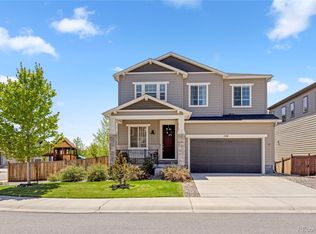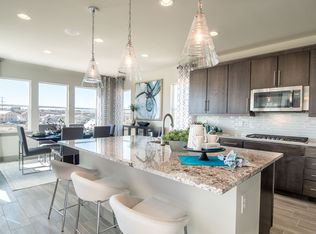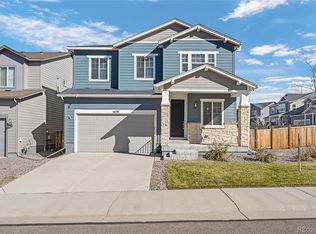Sold for $630,000
$630,000
1128 Basalt Ridge Loop, Castle Rock, CO 80108
3beds
3,265sqft
Single Family Residence
Built in 2019
5,489 Square Feet Lot
$628,600 Zestimate®
$193/sqft
$3,388 Estimated rent
Home value
$628,600
$597,000 - $660,000
$3,388/mo
Zestimate® history
Loading...
Owner options
Explore your selling options
What's special
Lovely Tri-Pointe home situated in the terrific community of Terrain with beautiful mountain views. This light and bright four year old home features a beautiful white kitchen with quartz countertops, upgraded cabinetry with hardware and roll-out shelves, under cabinet lighting, programable ambient cabinet lighting, oversized island, stainless appliances and large pantry. The dining area is just off of the kitchen with easy access to the Trex Deck. The primary bedroom suite offers a retreat and is set apart from the other two bedrooms, bath and laundry. The walk-out basement is ready for your finishing or very useable as is. A lovely yard has raised gardens and provides an awesome space to enjoy Colorado weather. Terrain is a great community with pools, parks and easy access to where you need to go!
Zillow last checked: 8 hours ago
Listing updated: September 13, 2023 at 03:45pm
Listed by:
Marilyn McFall 720-232-8212,
Coldwell Banker Realty 24,
Tyler Draheim 720-737-2185,
Coldwell Banker Realty 24
Bought with:
Kelsey Seaman, 100092968
8z Real Estate
Source: REcolorado,MLS#: 6526238
Facts & features
Interior
Bedrooms & bathrooms
- Bedrooms: 3
- Bathrooms: 3
- Full bathrooms: 1
- 3/4 bathrooms: 1
- 1/2 bathrooms: 1
- Main level bathrooms: 1
Primary bedroom
- Level: Upper
Bedroom
- Level: Upper
Bedroom
- Level: Upper
Primary bathroom
- Level: Upper
Bathroom
- Level: Main
Bathroom
- Level: Upper
Dining room
- Level: Main
Family room
- Level: Main
Laundry
- Level: Upper
Mud room
- Level: Main
Heating
- Forced Air, Natural Gas
Cooling
- Central Air
Appliances
- Included: Cooktop, Dishwasher, Disposal, Double Oven, Microwave, Refrigerator
Features
- Ceiling Fan(s), High Speed Internet, Kitchen Island, Pantry, Primary Suite, Quartz Counters, Smoke Free, Walk-In Closet(s), Wired for Data
- Flooring: Carpet, Tile, Vinyl
- Windows: Double Pane Windows, Window Coverings
- Basement: Bath/Stubbed,Full,Unfinished,Walk-Out Access
Interior area
- Total structure area: 3,265
- Total interior livable area: 3,265 sqft
- Finished area above ground: 2,124
- Finished area below ground: 0
Property
Parking
- Total spaces: 2
- Parking features: Concrete
- Attached garage spaces: 2
Features
- Levels: Two
- Stories: 2
- Patio & porch: Deck
- Has view: Yes
- View description: Mountain(s)
Lot
- Size: 5,489 sqft
Details
- Parcel number: R0495563
- Zoning: Residential
- Special conditions: Standard
- Other equipment: Air Purifier
Construction
Type & style
- Home type: SingleFamily
- Architectural style: Contemporary
- Property subtype: Single Family Residence
Materials
- Cement Siding, Frame, Rock
- Foundation: Slab
- Roof: Composition
Condition
- Year built: 2019
Details
- Builder name: TRI Pointe Homes
Utilities & green energy
- Electric: 110V, 220 Volts
- Sewer: Public Sewer
- Water: Public
- Utilities for property: Cable Available, Electricity Connected, Internet Access (Wired), Natural Gas Connected
Community & neighborhood
Security
- Security features: Carbon Monoxide Detector(s), Smoke Detector(s)
Location
- Region: Castle Rock
- Subdivision: Terrain
HOA & financial
HOA
- Has HOA: Yes
- HOA fee: $256 quarterly
- Amenities included: Clubhouse, Pool
- Services included: Maintenance Grounds, Recycling, Trash
- Association name: TMMC Property Management
- Association phone: 303-985-9623
Other
Other facts
- Listing terms: Cash,Conventional,FHA,VA Loan
- Ownership: Individual
- Road surface type: Paved
Price history
| Date | Event | Price |
|---|---|---|
| 3/24/2023 | Sold | $630,000$193/sqft |
Source: | ||
| 7/15/2021 | Sold | $630,000+34.9%$193/sqft |
Source: Public Record Report a problem | ||
| 7/6/2020 | Sold | $467,000-0.5%$143/sqft |
Source: Public Record Report a problem | ||
| 5/31/2020 | Pending sale | $469,500$144/sqft |
Source: Coldwell Banker Residential 54 #8190248 Report a problem | ||
| 5/28/2020 | Listed for sale | $469,500+8.7%$144/sqft |
Source: Coldwell Banker Residential 54 #8190248 Report a problem | ||
Public tax history
| Year | Property taxes | Tax assessment |
|---|---|---|
| 2025 | $4,291 -0.9% | $39,060 -11.8% |
| 2024 | $4,330 +15.4% | $44,280 -1% |
| 2023 | $3,751 -4.3% | $44,710 +42% |
Find assessor info on the county website
Neighborhood: 80108
Nearby schools
GreatSchools rating
- 6/10Sage Canyon Elementary SchoolGrades: K-5Distance: 0.9 mi
- 5/10Mesa Middle SchoolGrades: 6-8Distance: 0.9 mi
- 7/10Douglas County High SchoolGrades: 9-12Distance: 2.5 mi
Schools provided by the listing agent
- Elementary: Sage Canyon
- Middle: Mesa
- High: Douglas County
- District: Douglas RE-1
Source: REcolorado. This data may not be complete. We recommend contacting the local school district to confirm school assignments for this home.
Get a cash offer in 3 minutes
Find out how much your home could sell for in as little as 3 minutes with a no-obligation cash offer.
Estimated market value
$628,600


