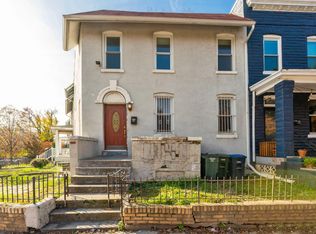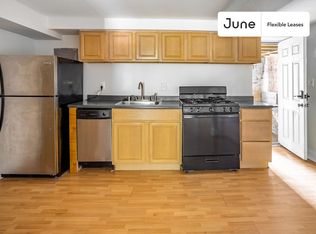Sold for $990,000
$990,000
1128 8th St NE, Washington, DC 20002
4beds
1,200sqft
Townhouse
Built in 1900
2,332 Square Feet Lot
$948,600 Zestimate®
$825/sqft
$4,625 Estimated rent
Home value
$948,600
$901,000 - $996,000
$4,625/mo
Zestimate® history
Loading...
Owner options
Explore your selling options
What's special
The perfect home in the perfect location! Nestled between Whole Foods and Trader Joes and just steps to Union Market, the Redline Metro, or H Street. Beautifully restored Classic DC Row Home. All the old-world charm with all the modern conveniences. Imagine getting 4 bedrooms, 2 1/2 baths, a HUGE YARD, and a 2-car garage all in one lovingly updated classic. Hardwood floors throughout the 1st and 2nd floors. A kitchen built for entertaining that has a large central island that's designed to allow dinner guests to be part of the action. You'll love the easy flow Living Room - Dining Room - Kitchen layout. Combined with a half bath for entertaining, you have a perfect floor plan. 2nd floor has a big bath with double sink vanity and 3 bedrooms (two of which can easily accommodate a king-sized beds) . A lower level complete with a family room or home office and a 4th/guest bedroom and full bath. (Perfect for au-pairs, in-laws, or roommates). Don't miss the ENORMOUS yard (just perfect for a garden party) and a 2-CAR GARAGE (you didn't misread that). Half the yards in DC would probably fit in this garage. The outdoor space must be seen to be believed. Create your own little oasis of peace and tranquility right in the heart of the city. Namaste!
Zillow last checked: 8 hours ago
Listing updated: December 22, 2025 at 02:08pm
Listed by:
Mr. Greg Masucci 202-386-8866,
Coldwell Banker Realty - Washington
Bought with:
Tianni Craig, SP98372260
Compass
Source: Bright MLS,MLS#: DCDC2082096
Facts & features
Interior
Bedrooms & bathrooms
- Bedrooms: 4
- Bathrooms: 3
- Full bathrooms: 2
- 1/2 bathrooms: 1
- Main level bathrooms: 1
Basement
- Area: 600
Heating
- Hot Water, Natural Gas
Cooling
- Central Air, Electric
Appliances
- Included: Dishwasher, Disposal, Oven/Range - Gas, Refrigerator, Washer, Dryer, Gas Water Heater
- Laundry: Laundry Room
Features
- Combination Kitchen/Dining, Floor Plan - Traditional, Kitchen Island, Kitchen - Gourmet, High Ceilings
- Flooring: Hardwood, Ceramic Tile, Wood
- Windows: Double Pane Windows
- Basement: Connecting Stairway,Rear Entrance,Finished,Partial
- Has fireplace: No
Interior area
- Total structure area: 1,800
- Total interior livable area: 1,200 sqft
- Finished area above ground: 1,200
- Finished area below ground: 0
Property
Parking
- Total spaces: 2
- Parking features: Garage Faces Rear, Garage Door Opener, Detached
- Garage spaces: 2
Accessibility
- Accessibility features: None
Features
- Levels: Two
- Stories: 2
- Patio & porch: Deck
- Pool features: None
- Fencing: Full
Lot
- Size: 2,332 sqft
- Features: Urban Land-Sassafras-Chillum
Details
- Additional structures: Above Grade, Below Grade
- Parcel number: 0886//0056
- Zoning: R4
- Special conditions: Standard
Construction
Type & style
- Home type: Townhouse
- Architectural style: Other
- Property subtype: Townhouse
Materials
- Stucco
- Foundation: Brick/Mortar
Condition
- Excellent
- New construction: No
- Year built: 1900
Utilities & green energy
- Sewer: Public Sewer
- Water: Public
Community & neighborhood
Location
- Region: Washington
- Subdivision: Old City #1
Other
Other facts
- Listing agreement: Exclusive Agency
- Ownership: Fee Simple
Price history
| Date | Event | Price |
|---|---|---|
| 4/6/2023 | Sold | $990,000-0.9%$825/sqft |
Source: | ||
| 3/7/2023 | Contingent | $999,000$833/sqft |
Source: | ||
| 3/2/2023 | Price change | $999,000-4.8%$833/sqft |
Source: | ||
| 2/1/2023 | Listed for sale | $1,049,000+70.9%$874/sqft |
Source: | ||
| 11/9/2020 | Listing removed | $3,950$3/sqft |
Source: Zillow Rental Manager Report a problem | ||
Public tax history
| Year | Property taxes | Tax assessment |
|---|---|---|
| 2025 | $8,174 +14.7% | $961,610 +14.7% |
| 2024 | $7,127 +15% | $838,480 +3.1% |
| 2023 | $6,196 +8.4% | $812,890 +8.3% |
Find assessor info on the county website
Neighborhood: Near Northeast
Nearby schools
GreatSchools rating
- 8/10J.O. Wilson Elementary SchoolGrades: PK-5Distance: 0.2 mi
- 7/10Stuart-Hobson Middle SchoolGrades: 6-8Distance: 0.6 mi
- 2/10Eastern High SchoolGrades: 9-12Distance: 1.3 mi
Schools provided by the listing agent
- District: District Of Columbia Public Schools
Source: Bright MLS. This data may not be complete. We recommend contacting the local school district to confirm school assignments for this home.
Get pre-qualified for a loan
At Zillow Home Loans, we can pre-qualify you in as little as 5 minutes with no impact to your credit score.An equal housing lender. NMLS #10287.
Sell for more on Zillow
Get a Zillow Showcase℠ listing at no additional cost and you could sell for .
$948,600
2% more+$18,972
With Zillow Showcase(estimated)$967,572

