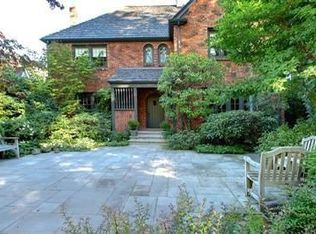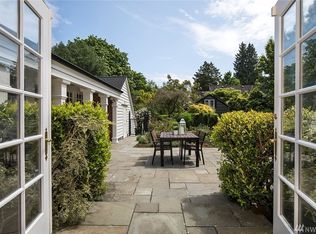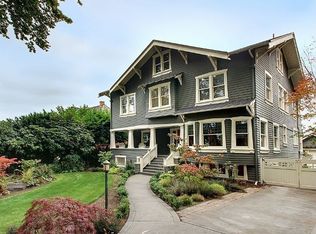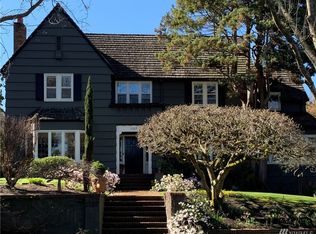Come see this beautifully staged, thoughtfully updated 1931 Tudor w/ original character preserved. Brick walls, timber detailing & gabled roof. 7,200-sq-ft lot with mature plantings & towering elms. Leaded glass windows, mahogany woodwork & hardwood floors. Entry w/ curved staircase; living room w/ tile fireplace and access to backyard & terrace; dining room w/ butler's pantry; kitchen w/ folding doors to porch & backyard. Updated master suite w/ gorgeous marble bath; office; rec room.
This property is off market, which means it's not currently listed for sale or rent on Zillow. This may be different from what's available on other websites or public sources.



