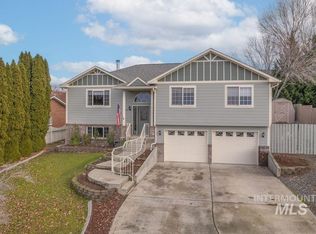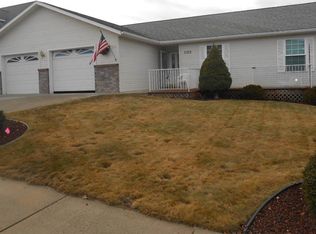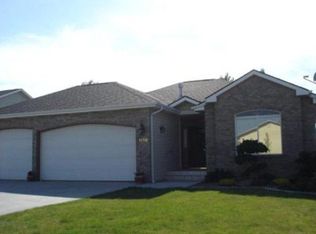Sold
Price Unknown
1128 30th St, Lewiston, ID 83501
4beds
3baths
2,176sqft
Single Family Residence
Built in 2001
9,496.08 Square Feet Lot
$457,400 Zestimate®
$--/sqft
$2,417 Estimated rent
Home value
$457,400
Estimated sales range
Not available
$2,417/mo
Zestimate® history
Loading...
Owner options
Explore your selling options
What's special
NEW PRICE + $5,000 SELLER CREDIT AT CLOSING —ask your agent the best way to use this! Tucked away on a quiet cul-de-sac in one of Lewiston’s most peaceful ne neighborhoods, this beautifully updated home feels like something straight out of HGTV. Blending timeless charm with thoughtful modern updates, every detail has been designed for both comfort and style. Step inside to find arched doorways, a welcoming tiled entry, and elegant Cambria quartz countertops. The kitchen is a showstopper with fingerprint-resistant appliances and a custom 105-bottle wine rack that doubles as a chic coffee bar—perfect for everyday living or entertaining. Relax by the cozy fireplace or enjoy movie nights with built-in surround sound throughout the living area. Smart features like central vacuum with a discreet under-cabinet kick plate add convenience, while large windows fill the home with natural light. Storage is plentiful, with smart solutions throughout every room. Out back, a spacious 500 sq ft deck offers the perfect spot to unwind or host guests. An oversized two-car garage rounds out this modern farmhouse gem—offering the ideal balance of warmth, functionality, and curb appeal.
Zillow last checked: 8 hours ago
Listing updated: November 17, 2025 at 04:23pm
Listed by:
Jeff Mcguire 208-553-6233,
Silvercreek Realty Group
Bought with:
Kristen Graves
Real Broker LLC
Source: IMLS,MLS#: 98946790
Facts & features
Interior
Bedrooms & bathrooms
- Bedrooms: 4
- Bathrooms: 3
- Main level bathrooms: 1
- Main level bedrooms: 1
Primary bedroom
- Level: Upper
Bedroom 2
- Level: Upper
Bedroom 3
- Level: Upper
Bedroom 4
- Level: Main
Family room
- Level: Main
Living room
- Level: Main
Heating
- Natural Gas
Cooling
- Central Air
Appliances
- Included: Tank Water Heater, Dishwasher, Disposal, Microwave, Oven/Range Freestanding, Refrigerator
Features
- Bath-Master, Family Room, Great Room, Pantry, Kitchen Island, Quartz Counters, Number of Baths Main Level: 1, Number of Baths Upper Level: 2
- Has basement: No
- Has fireplace: Yes
- Fireplace features: Gas
Interior area
- Total structure area: 2,176
- Total interior livable area: 2,176 sqft
- Finished area above ground: 2,176
- Finished area below ground: 0
Property
Parking
- Total spaces: 2
- Parking features: Attached, RV Access/Parking
- Attached garage spaces: 2
Features
- Levels: Two
- Fencing: Full,Vinyl
- Has view: Yes
Lot
- Size: 9,496 sqft
- Dimensions: 131.1 x 72.5
- Features: Standard Lot 6000-9999 SF, Garden, Sidewalks, Views, Cul-De-Sac, Auto Sprinkler System, Drip Sprinkler System
Details
- Additional structures: Shed(s)
- Parcel number: RPL06250000050A
Construction
Type & style
- Home type: SingleFamily
- Property subtype: Single Family Residence
Materials
- Concrete
- Roof: Composition
Condition
- Year built: 2001
Utilities & green energy
- Water: Public
- Utilities for property: Sewer Connected
Community & neighborhood
Location
- Region: Lewiston
Other
Other facts
- Listing terms: Cash,Conventional,FHA,VA Loan
- Ownership: Fee Simple
Price history
Price history is unavailable.
Public tax history
| Year | Property taxes | Tax assessment |
|---|---|---|
| 2025 | $5,585 +5.8% | $484,743 -2.7% |
| 2024 | $5,281 -5.6% | $497,957 +7% |
| 2023 | $5,594 +60.9% | $465,356 +1.7% |
Find assessor info on the county website
Neighborhood: 83501
Nearby schools
GreatSchools rating
- 4/10Whitman Elementary SchoolGrades: PK-5Distance: 0.7 mi
- 6/10Jenifer Junior High SchoolGrades: 6-8Distance: 0.9 mi
- 5/10Lewiston Senior High SchoolGrades: 9-12Distance: 1.6 mi
Schools provided by the listing agent
- Elementary: McSorley
- Middle: Jenifer
- High: Lewiston
- District: Lewiston Independent School District #1
Source: IMLS. This data may not be complete. We recommend contacting the local school district to confirm school assignments for this home.


