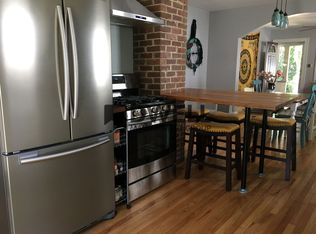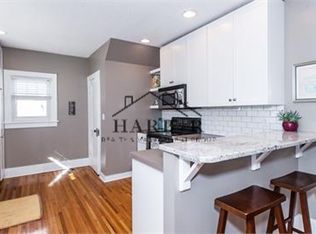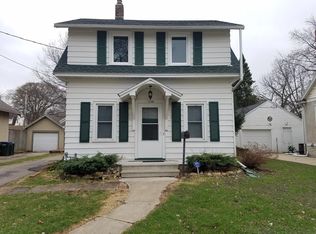Closed
$280,000
1128 2nd St NW, Rochester, MN 55901
3beds
1,898sqft
Single Family Residence
Built in 1954
6,969.6 Square Feet Lot
$293,300 Zestimate®
$148/sqft
$2,361 Estimated rent
Home value
$293,300
$267,000 - $323,000
$2,361/mo
Zestimate® history
Loading...
Owner options
Explore your selling options
What's special
This two-story lives in the heart of downtown Rochester, within walking distance of Mayo Clinic campuses and set between Civic Center Drive and Second Street SW – which means FAST access to anywhere you need to go! On the main level at the front of the house is the living area with a large picture window and newly refinished original hardwood floor. Adjoined is the kitchen with country vibes and an airy feel, and the formal dining space which lends access to a large deck with grill nook and an expansive backyard. A handy powder room is also on the main floor. Upstairs are three bedrooms, also with gorgeous original hardwood flooring and neutral décor, and a full bath. The finished lower level features a recreation room with built-ins and new carpet, a bonus room, laundry with sink, and an extra shower. A single-stall garage, cement driveway, and additional parking accessed from the back alley will keep your vehicles off the street. A property of this size, caliber, and location doesn’t become available very often!
Zillow last checked: 8 hours ago
Listing updated: November 15, 2025 at 10:49pm
Listed by:
Denel Ihde-Sparks 507-398-5716,
Re/Max Results
Bought with:
Robin Gwaltney
Re/Max Results
Source: NorthstarMLS as distributed by MLS GRID,MLS#: 6565516
Facts & features
Interior
Bedrooms & bathrooms
- Bedrooms: 3
- Bathrooms: 3
- Full bathrooms: 1
- 1/2 bathrooms: 1
- 1/4 bathrooms: 1
Bedroom 1
- Level: Upper
- Area: 137.5 Square Feet
- Dimensions: 11.0x12.5
Bedroom 2
- Level: Upper
- Area: 137.5 Square Feet
- Dimensions: 11.0x12.5
Bedroom 3
- Level: Upper
- Area: 104.5 Square Feet
- Dimensions: 9.5x11.0
Bonus room
- Level: Basement
- Area: 77 Square Feet
- Dimensions: 7.0x11.0
Deck
- Level: Main
- Area: 224 Square Feet
- Dimensions: 14.0x16.0
Dining room
- Level: Main
- Area: 110 Square Feet
- Dimensions: 10.0x11.0
Kitchen
- Level: Main
- Area: 120.75 Square Feet
- Dimensions: 10.5x11.5
Laundry
- Level: Basement
Living room
- Level: Main
- Area: 231 Square Feet
- Dimensions: 11.0x21.0
Recreation room
- Level: Basement
- Area: 210 Square Feet
- Dimensions: 10.5x20.0
Utility room
- Level: Basement
- Area: 143 Square Feet
- Dimensions: 11.0x13.0
Heating
- Forced Air
Cooling
- Central Air
Appliances
- Included: Disposal, Dryer, Exhaust Fan, Humidifier, Gas Water Heater, Microwave, Range, Refrigerator, Washer, Water Softener Owned
Features
- Basement: Finished,Full
- Has fireplace: No
Interior area
- Total structure area: 1,898
- Total interior livable area: 1,898 sqft
- Finished area above ground: 1,274
- Finished area below ground: 456
Property
Parking
- Total spaces: 3
- Parking features: Detached, Concrete, Garage Door Opener, Other
- Garage spaces: 1
- Uncovered spaces: 2
- Details: Garage Dimensions (11x22)
Accessibility
- Accessibility features: None
Features
- Levels: Two
- Stories: 2
- Patio & porch: Deck
- Fencing: Chain Link,Wood
Lot
- Size: 6,969 sqft
- Dimensions: 46 x 148
Details
- Foundation area: 624
- Parcel number: 743444019769
- Zoning description: Residential-Single Family
Construction
Type & style
- Home type: SingleFamily
- Property subtype: Single Family Residence
Materials
- Vinyl Siding
Condition
- Age of Property: 71
- New construction: No
- Year built: 1954
Utilities & green energy
- Electric: Circuit Breakers
- Gas: Natural Gas
- Sewer: City Sewer/Connected
- Water: City Water/Connected
Community & neighborhood
Location
- Region: Rochester
- Subdivision: Louisa Reiters Add
HOA & financial
HOA
- Has HOA: No
Price history
| Date | Event | Price |
|---|---|---|
| 11/15/2024 | Sold | $280,000-6.7%$148/sqft |
Source: | ||
| 10/24/2024 | Pending sale | $300,000$158/sqft |
Source: | ||
| 10/3/2024 | Price change | $300,000-3.2%$158/sqft |
Source: | ||
| 9/11/2024 | Price change | $309,900-3.1%$163/sqft |
Source: | ||
| 8/19/2024 | Listed for sale | $319,900$169/sqft |
Source: | ||
Public tax history
| Year | Property taxes | Tax assessment |
|---|---|---|
| 2025 | $3,588 +5% | $301,100 +17.3% |
| 2024 | $3,418 | $256,600 -5.5% |
| 2023 | -- | $271,400 +10.6% |
Find assessor info on the county website
Neighborhood: Kutzky Park
Nearby schools
GreatSchools rating
- 6/10Bishop Elementary SchoolGrades: PK-5Distance: 1.9 mi
- 5/10John Marshall Senior High SchoolGrades: 8-12Distance: 0.7 mi
- 5/10John Adams Middle SchoolGrades: 6-8Distance: 2.2 mi
Schools provided by the listing agent
- Elementary: Harriet Bishop
- Middle: John Adams
- High: John Marshall
Source: NorthstarMLS as distributed by MLS GRID. This data may not be complete. We recommend contacting the local school district to confirm school assignments for this home.
Get a cash offer in 3 minutes
Find out how much your home could sell for in as little as 3 minutes with a no-obligation cash offer.
Estimated market value$293,300
Get a cash offer in 3 minutes
Find out how much your home could sell for in as little as 3 minutes with a no-obligation cash offer.
Estimated market value
$293,300


