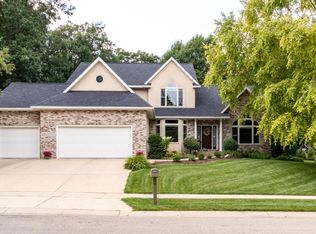Check the Virtual Tour on this lovely move-in ready Bailhy Heights SW home! Don't miss this 2-story with newly painted second level and new carpeting on both the main and second level. This spacious home is close to neighborhood park and located on a cul-de-sac. Featuring 4 BR upstairs and a huge bright lower level with additional family room, wet bar, 5th BR/bonus room and 3/4 bath. The lower level is amazing. On the main level enjoy the large sunny eat-in kitchen that opens to the deck and family room with FP and great views of the wonderful fenced in backyard. The home office, living room, dining room and laundry complete the first floor. Pre-inspected and ready for you!
This property is off market, which means it's not currently listed for sale or rent on Zillow. This may be different from what's available on other websites or public sources.
