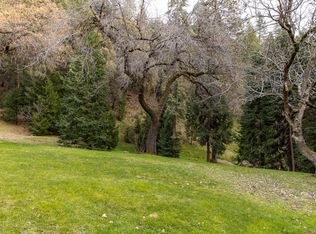Stunning sunset views at this truly magical property! Beautifully updated custom home literally 5 minutes from downtown NC but also with wonderful privacy on just under 1 acre. Great room living, family, and dining combo, with bonus loft upstairs for meditation space or secret hide-away. Vaulted pine ceiling and skylights bring ample natural light in, all year 'round. Kitchen boasts quarts counters and cozy breakfast nook with views. Access expansive multi-level deck from dining room or from master suite. Fall asleep at night to the sound of a magical backyard waterfall, cascading into lovely pond. Create masterpieces in the sweet detached art studio/office space. Extra workshop/finished storage space under home for your hobbies or man cave. Structural insulated panels on front of home makes this home quiet and very comfortable. Usable property, and home gorgeous and move-in ready. Fresh paint inside and out. Strong well plus option for city water. Come home to Shangri-La!
This property is off market, which means it's not currently listed for sale or rent on Zillow. This may be different from what's available on other websites or public sources.
