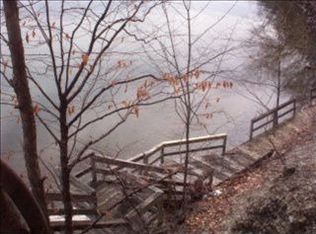Breathtaking French home overlooking Keuka Lake. Three fully finished floors of charm, oozing with character and delightful touches. From the time you pull up to the residence, the property will enchant you with it's lush gardens and regal seat above West Lake Rd. The views are gorgeous and the home is spacious! Inside you will find three large- possibly four- bedrooms and two full and one half baths, a secondary kitchenette area, and large guest space on the top floor. The main dining, kitchen, and living area all open and boast a stone fireplace. Views from the large master suite are beautiful with a wood burning fireplace and lovely hardwoods. On top of all of this, the property comes with your own private 90 feet of lake frontage with permanent dock! Come take a look!
This property is off market, which means it's not currently listed for sale or rent on Zillow. This may be different from what's available on other websites or public sources.
