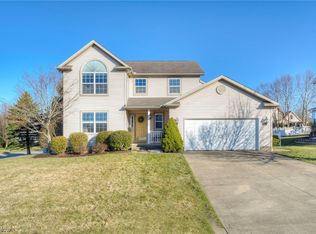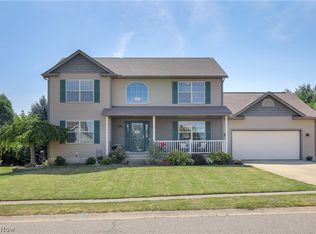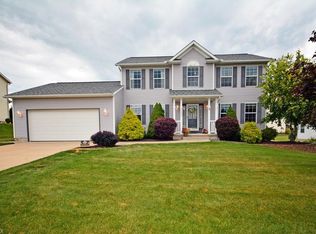Awesome location for this renovated 4 bedroom, 2 full, 2 1/2 bath colonial in Hoover Estates w/over 2000 sq. feet plus a finished basement. This one has so many upgrades, updates and unique features so pay attention to detail. As soon as you pull up to the home you will notice the oversized concrete driveway, meticulous landscaping and new roof in 2018. The huge three car garage has tons of cabinets, added electrical outlets, diamond plate flooring in 3rd bay and built in air compressor. First floor offers a large family room w/fireplace, kitchen w/island, 1/2 bath and a custom built Amish barn door that leads to the 15x12 all season room. Upstairs offers 4 bedrooms, 2 full baths and a very functional laundry room. Second floor laundry is a nice bonus and washer/dryer is included. Master bedroom has a vaulted ceiling and a walk-in closet, double sinks, soaking tub and separate shower area. The basement is a must see and great for entertaining. Adding over 600 sq. feet of space, it features a 16x10 media room, 1/2 bath and a huge 28x16 rec room w custom bar. Pool table will stay. This one has had many updates since 2020 including flooring, paint, light fixtures, doors and more. Exterior has a sidewalk that leads from driveway to back patio and deck. Built in gas grill included. Too many unique features to list all and is truly a must see. Located in the top rated Lake Local School district. This one will make a great house to call home.
This property is off market, which means it's not currently listed for sale or rent on Zillow. This may be different from what's available on other websites or public sources.


