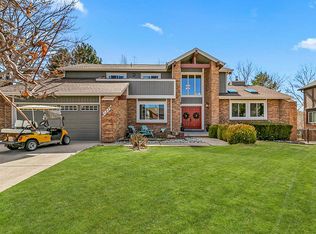Sold for $679,000 on 02/21/25
$679,000
11275 Ranch Place, Denver, CO 80234
4beds
4,256sqft
Single Family Residence
Built in 1980
10,450 Square Feet Lot
$662,400 Zestimate®
$160/sqft
$4,787 Estimated rent
Home value
$662,400
$616,000 - $715,000
$4,787/mo
Zestimate® history
Loading...
Owner options
Explore your selling options
What's special
Nestled in the desirable golf course community of The Ranch in north Westminster, this spacious brick ranch-style home offers a harmonious blend of comfort and elegance. With 4 bedrooms and 3.5 bathrooms, this well-maintained residence features beautiful hickory hardwood floors that adorn the main floor. The open and bright living room, with vaulted ceilings, is highlighted by a cozy wood-burning fireplace, creating a welcoming atmosphere. The kitchen, designed for both functionality and style, provides seamless access to a covered back deck, perfect for outdoor dining and relaxation. The walk-out basement extends the living space with a bedroom, a full bath, a woodworking shop, an art studio, and a large mechanical room with built-in shelving. This home is situated in a quiet cul-de-sac and boasts a full privacy fence, offering a peaceful retreat. Enjoy easy access to I-25, making commuting and travel a breeze. Experience the perfect balance of suburban tranquility and urban convenience in this charming home.
Zillow last checked: 8 hours ago
Listing updated: February 26, 2025 at 03:32pm
Listed by:
Lucas Akers 303-430-4663,
Metro 21 Real Estate Group
Bought with:
Kathleen Haas, 100087561
Colorado Realty 4 Less, LLC
Source: REcolorado,MLS#: 3451284
Facts & features
Interior
Bedrooms & bathrooms
- Bedrooms: 4
- Bathrooms: 4
- Full bathrooms: 2
- 3/4 bathrooms: 1
- 1/2 bathrooms: 1
- Main level bathrooms: 3
- Main level bedrooms: 3
Primary bedroom
- Level: Main
Bedroom
- Level: Main
Bedroom
- Level: Main
Bedroom
- Level: Basement
Primary bathroom
- Level: Main
Bathroom
- Level: Main
Bathroom
- Level: Main
Bathroom
- Level: Basement
Bonus room
- Level: Basement
Dining room
- Level: Main
Family room
- Level: Basement
Kitchen
- Level: Main
Library
- Level: Main
Living room
- Level: Main
Office
- Level: Basement
Utility room
- Level: Basement
Workshop
- Level: Basement
Heating
- Baseboard, Hot Water
Cooling
- Central Air
Appliances
- Included: Cooktop, Dishwasher, Disposal, Dryer, Microwave, Oven, Refrigerator, Washer
- Laundry: In Unit
Features
- Flooring: Carpet, Tile, Wood
- Basement: Finished
- Number of fireplaces: 2
- Fireplace features: Basement, Gas, Living Room, Wood Burning
Interior area
- Total structure area: 4,256
- Total interior livable area: 4,256 sqft
- Finished area above ground: 2,128
- Finished area below ground: 953
Property
Parking
- Total spaces: 2
- Parking features: Garage - Attached
- Attached garage spaces: 2
Features
- Levels: One
- Stories: 1
- Patio & porch: Covered, Deck
- Exterior features: Private Yard
Lot
- Size: 10,450 sqft
- Features: Cul-De-Sac
Details
- Parcel number: R0031576
- Special conditions: Standard
Construction
Type & style
- Home type: SingleFamily
- Architectural style: Contemporary
- Property subtype: Single Family Residence
Materials
- Frame
- Roof: Composition
Condition
- Year built: 1980
Utilities & green energy
- Electric: 220 Volts
- Sewer: Public Sewer
- Water: Public
- Utilities for property: Cable Available, Electricity Connected, Internet Access (Wired)
Community & neighborhood
Location
- Region: Westminster
- Subdivision: The Ranch
HOA & financial
HOA
- Has HOA: Yes
- HOA fee: $350 annually
- Services included: Recycling, Trash
- Association name: The Ranch Filing 3
- Association phone: 303-457-1444
Other
Other facts
- Listing terms: Cash,Conventional,FHA,VA Loan
- Ownership: Individual
Price history
| Date | Event | Price |
|---|---|---|
| 2/21/2025 | Sold | $679,000$160/sqft |
Source: | ||
| 1/21/2025 | Pending sale | $679,000$160/sqft |
Source: | ||
| 1/18/2025 | Listed for sale | $679,000+94.6%$160/sqft |
Source: | ||
| 12/14/2009 | Sold | $349,000+58.2%$82/sqft |
Source: Public Record Report a problem | ||
| 3/6/1998 | Sold | $220,550$52/sqft |
Source: Public Record Report a problem | ||
Public tax history
| Year | Property taxes | Tax assessment |
|---|---|---|
| 2025 | $4,329 +1.1% | $43,690 -8.4% |
| 2024 | $4,283 +11.9% | $47,690 |
| 2023 | $3,829 -3.2% | $47,690 +30.9% |
Find assessor info on the county website
Neighborhood: 80234
Nearby schools
GreatSchools rating
- 6/10Cotton Creek Elementary SchoolGrades: K-5Distance: 5.2 mi
- 5/10Silver Hills Middle SchoolGrades: 6-8Distance: 1.8 mi
- 6/10Mountain Range High SchoolGrades: 9-12Distance: 1.9 mi
Schools provided by the listing agent
- Elementary: Cotton Creek
- Middle: Silver Hills
- High: Mountain Range
- District: Adams 12 5 Star Schl
Source: REcolorado. This data may not be complete. We recommend contacting the local school district to confirm school assignments for this home.
Get a cash offer in 3 minutes
Find out how much your home could sell for in as little as 3 minutes with a no-obligation cash offer.
Estimated market value
$662,400
Get a cash offer in 3 minutes
Find out how much your home could sell for in as little as 3 minutes with a no-obligation cash offer.
Estimated market value
$662,400
