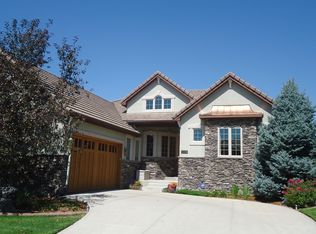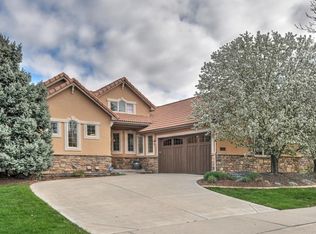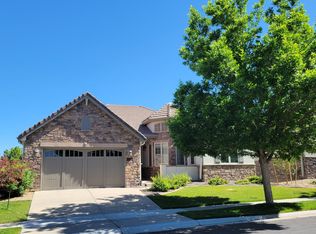Beautifully maintained home with all the custom designs you could ever want. Open floor plan with 5 piece main floor master suite equipped with jetted soaking tub and walk-in closet. Ten foot high ceilings greet you as you enter this unique and impressive home. Crown molding and walnut hardwood floors are just the beginning. Huge open kitchen features all stainless appliances with granite counter tops. 48 in. Thermador Gas range. Large windows in great room and high ceilings make this home very light and bright. Low maintenance back yard is professionally landscaped. Upgrades include newer dishwasher, microwave oven, garage door opener. Brand new furnace and air conditioner in 2016. Basement is 90% finished with wet bar (refrigerator., d/w, microwave oven) theater room and pool table included.
This property is off market, which means it's not currently listed for sale or rent on Zillow. This may be different from what's available on other websites or public sources.


