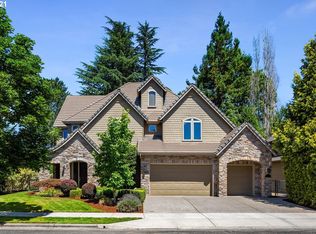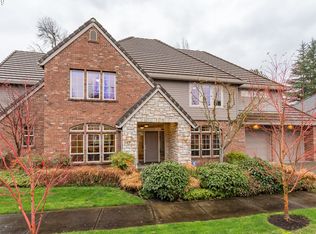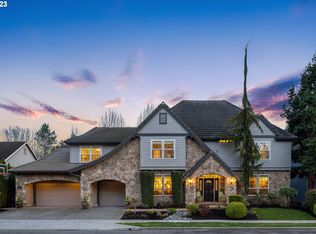Sold
$1,037,875
11273 SW Maypark Ct, Portland, OR 97225
3beds
3,206sqft
Residential, Single Family Residence
Built in 2003
7,840.8 Square Feet Lot
$1,014,600 Zestimate®
$324/sqft
$3,729 Estimated rent
Home value
$1,014,600
$964,000 - $1.08M
$3,729/mo
Zestimate® history
Loading...
Owner options
Explore your selling options
What's special
Nestled in the exclusive gated Mayfield Estates within the sought-after Cedar Hills neighborhood. This elegant home boasts an open-concept living area with high ceilings and hardwood floors, and a gourmet kitchen featuring granite countertops. Highlighting this home is the luxurious master suite conveniently located on the main floor. This retreat offers an expansive en-suite bathroom and a spacious walk-in closet, providing a perfect blend of comfort and privacy.The main floor office could also serve as a 4th bedroom. Upstairs you will find a large bonus room and two bedrooms and a full bathroom. The beautifully landscaped, low-maintenance backyard is perfect for relaxation and easy care. You'll appreciate the quick access to City Center, Nike, HWY 217 and 26, St. Vincent Hospital, and Washington Square Mall, making daily commutes and errands a breeze. Additional features include a three-car garage, dual zone heatings and cooling allowing you to control each level of the home and tons of storage! Don’t miss this exceptional opportunity!
Zillow last checked: 8 hours ago
Listing updated: May 28, 2025 at 12:12pm
Listed by:
Blake Byzewski 503-679-8198,
John L Scott Portland SW
Bought with:
Sherry Hawkins, 200506062
Knipe Realty ERA Powered
Source: RMLS (OR),MLS#: 24639314
Facts & features
Interior
Bedrooms & bathrooms
- Bedrooms: 3
- Bathrooms: 3
- Full bathrooms: 2
- Partial bathrooms: 1
- Main level bathrooms: 2
Primary bedroom
- Features: High Ceilings, Jetted Tub, Suite, Walkin Closet
- Level: Main
- Area: 225
- Dimensions: 15 x 15
Bedroom 2
- Level: Upper
- Area: 143
- Dimensions: 13 x 11
Bedroom 3
- Level: Upper
- Area: 192
- Dimensions: 12 x 16
Dining room
- Features: Bay Window, Coved
- Level: Main
- Area: 195
- Dimensions: 13 x 15
Kitchen
- Features: Builtin Refrigerator, Eating Area, Island, Pantry
- Level: Main
Living room
- Features: Fireplace, Great Room, Vaulted Ceiling
- Level: Main
- Area: 506
- Dimensions: 22 x 23
Heating
- Forced Air, Fireplace(s)
Cooling
- Central Air
Appliances
- Included: Dishwasher, Double Oven, Gas Appliances, Instant Hot Water, Microwave, Trash Compactor, Built-In Refrigerator, Gas Water Heater
Features
- Sound System, Coved, Eat-in Kitchen, Kitchen Island, Pantry, Great Room, Vaulted Ceiling(s), High Ceilings, Suite, Walk-In Closet(s)
- Flooring: Hardwood
- Windows: Bay Window(s)
- Number of fireplaces: 1
- Fireplace features: Gas
Interior area
- Total structure area: 3,206
- Total interior livable area: 3,206 sqft
Property
Parking
- Total spaces: 3
- Parking features: Driveway, Garage Door Opener, Attached, Oversized
- Attached garage spaces: 3
- Has uncovered spaces: Yes
Accessibility
- Accessibility features: Garage On Main, Main Floor Bedroom Bath, Utility Room On Main, Walkin Shower, Accessibility
Features
- Stories: 2
- Patio & porch: Patio
- Exterior features: Gas Hookup, Yard
- Has spa: Yes
- Spa features: Bath
- Fencing: Fenced
- Has view: Yes
- View description: Seasonal
Lot
- Size: 7,840 sqft
- Features: Cul-De-Sac, Level, Seasonal, Sprinkler, SqFt 7000 to 9999
Details
- Additional structures: GasHookup
- Parcel number: R2108620
Construction
Type & style
- Home type: SingleFamily
- Architectural style: Traditional
- Property subtype: Residential, Single Family Residence
Materials
- Cement Siding, Stone
- Roof: Slate
Condition
- Resale
- New construction: No
- Year built: 2003
Utilities & green energy
- Gas: Gas Hookup, Gas
- Sewer: Public Sewer
- Water: Public
Community & neighborhood
Security
- Security features: Security Gate
Location
- Region: Portland
HOA & financial
HOA
- Has HOA: Yes
- HOA fee: $1,000 annually
Other
Other facts
- Listing terms: Cash,Conventional,FHA,VA Loan
- Road surface type: Concrete, Paved
Price history
| Date | Event | Price |
|---|---|---|
| 5/28/2025 | Sold | $1,037,875$324/sqft |
Source: | ||
| 4/30/2025 | Pending sale | $1,037,875$324/sqft |
Source: | ||
| 1/30/2025 | Price change | $1,037,875-5%$324/sqft |
Source: John L Scott Real Estate #24639314 | ||
| 1/7/2025 | Listed for sale | $1,092,500$341/sqft |
Source: John L Scott Real Estate #24639314 | ||
| 12/13/2024 | Pending sale | $1,092,500$341/sqft |
Source: John L Scott Real Estate #24639314 | ||
Public tax history
| Year | Property taxes | Tax assessment |
|---|---|---|
| 2024 | $15,595 +6.5% | $836,060 +3% |
| 2023 | $14,644 +6.2% | $811,710 +3% |
| 2022 | $13,789 +6.6% | $788,070 |
Find assessor info on the county website
Neighborhood: 97225
Nearby schools
GreatSchools rating
- 3/10William Walker Elementary SchoolGrades: PK-5Distance: 0.4 mi
- 7/10Cedar Park Middle SchoolGrades: 6-8Distance: 0.2 mi
- 7/10Beaverton High SchoolGrades: 9-12Distance: 1.5 mi
Schools provided by the listing agent
- Elementary: William Walker
- Middle: Cedar Park
- High: Beaverton
Source: RMLS (OR). This data may not be complete. We recommend contacting the local school district to confirm school assignments for this home.
Get a cash offer in 3 minutes
Find out how much your home could sell for in as little as 3 minutes with a no-obligation cash offer.
Estimated market value
$1,014,600
Get a cash offer in 3 minutes
Find out how much your home could sell for in as little as 3 minutes with a no-obligation cash offer.
Estimated market value
$1,014,600


