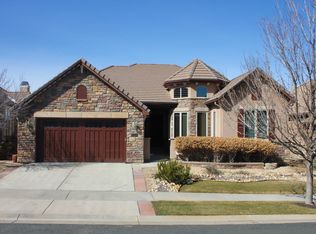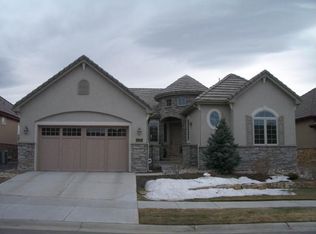This elegant Ranch home offers coveted main level living with an open floor plan and unique custom features throughout! Upon entering through the gated courtyard, you will be impressed by the home's detailed craftsmanship which includes custom wood work, crown moldings, imported Italian stair rail balusters and spindles. The great room has vaulted ceilings and is bathed in natural light from the south facing windows. The gourmet kitchen is equipped with granite counters, a large island, stainless steel appliances and a prof Thermador stove with double ovens. The Master suite features a 5 piece bath with a Japanese soaking tub and custom built ins in the master closet. The garden level rec room boasts a wet bar and wine closet - perfect for entertaining! Low maintenance back yard backs to park for added privacy. Upgrades include custom cabinetry, lighting fixtures, textured walls, 2 gas fireplaces, central A/C, dbl pane windows, security system, humidifier, central vac system and more!
This property is off market, which means it's not currently listed for sale or rent on Zillow. This may be different from what's available on other websites or public sources.

