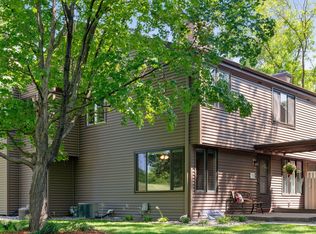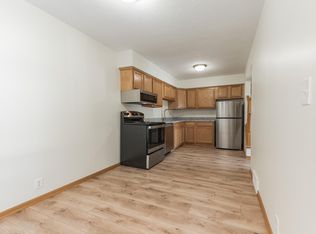Closed
$189,000
112711 Hundertmark Rd, Chaska, MN 55318
2beds
960sqft
Townhouse Side x Side
Built in 1971
871.2 Square Feet Lot
$189,900 Zestimate®
$197/sqft
$1,632 Estimated rent
Home value
$189,900
$180,000 - $199,000
$1,632/mo
Zestimate® history
Loading...
Owner options
Explore your selling options
What's special
Most affordable Chaska townhome. Terrific location and setting for this end-unit! Pond, privacy from the woods, and easy access to walking trails make this a rare find. Updates over the years include new vinyl siding, Andersen windows and sliding door in 2019. Flooring in kitchen/ entryway along with granite counters added in 2020. New roof. Entryway, kitchen, living and dining room bright with natural light. Spacious living room, wood burning fireplace, unique hardwood flooring. Wood floors continue into both bedrooms on main level. Huge primary bedroom has large walk-in closet and includes a private deck. Updated bath! Second bedroom on the same level. Large laundry and mechanical room on entry level with garage. Tons of shopping and dining options nearby. Ease of access to main roads make this property so convenient! Property is available now and includes a paid 1-year AHS Homeowners Warranty for new buyer! Pet policy and rent rules in supplements. Make a happy start to Spring 2025 right here!
Zillow last checked: 8 hours ago
Listing updated: May 06, 2025 at 10:13am
Listed by:
Lori A McCahey 651-398-4138,
Coldwell Banker Realty
Bought with:
Anthony J. Dagostino
RE/MAX Advantage Plus
Source: NorthstarMLS as distributed by MLS GRID,MLS#: 6677292
Facts & features
Interior
Bedrooms & bathrooms
- Bedrooms: 2
- Bathrooms: 1
- Full bathrooms: 1
Bedroom 1
- Level: Main
- Area: 176.04 Square Feet
- Dimensions: 16'3 x 10'10
Bedroom 2
- Level: Main
- Area: 132.71 Square Feet
- Dimensions: 16'3 x 8'2
Deck
- Level: Main
- Area: 38.33 Square Feet
- Dimensions: 10 x 3'10
Dining room
- Level: Main
- Area: 64.93 Square Feet
- Dimensions: 9'2 x 7'1
Foyer
- Level: Main
- Area: 23.53 Square Feet
- Dimensions: 6'5 x 3'8
Garage
- Level: Main
- Area: 195.03 Square Feet
- Dimensions: 19'10 x 9'10
Kitchen
- Level: Main
- Area: 71.81 Square Feet
- Dimensions: 9'2 x 7'10
Laundry
- Level: Lower
- Area: 187.15 Square Feet
- Dimensions: 20'5 x 9'2
Living room
- Level: Main
- Area: 278.61 Square Feet
- Dimensions: 19'8 x 14'2
Walk in closet
- Level: Main
- Area: 33.53 Square Feet
- Dimensions: 5'11 x 5'8
Heating
- Forced Air
Cooling
- Central Air
Appliances
- Included: Dryer, Gas Water Heater, Range, Refrigerator, Stainless Steel Appliance(s), Washer, Water Softener Owned
Features
- Basement: Block,Partial,Unfinished
- Number of fireplaces: 1
- Fireplace features: Living Room, Wood Burning
Interior area
- Total structure area: 960
- Total interior livable area: 960 sqft
- Finished area above ground: 960
- Finished area below ground: 0
Property
Parking
- Total spaces: 1
- Parking features: Attached, Asphalt, Garage Door Opener
- Attached garage spaces: 1
- Has uncovered spaces: Yes
Accessibility
- Accessibility features: None
Features
- Levels: Multi/Split
- Patio & porch: Deck
Lot
- Size: 871.20 sqft
- Features: Many Trees
Details
- Foundation area: 960
- Parcel number: 301900190
- Zoning description: Residential-Single Family
Construction
Type & style
- Home type: Townhouse
- Property subtype: Townhouse Side x Side
- Attached to another structure: Yes
Materials
- Vinyl Siding, Block
- Roof: Age 8 Years or Less,Asphalt,Pitched
Condition
- Age of Property: 54
- New construction: No
- Year built: 1971
Utilities & green energy
- Gas: Natural Gas
- Sewer: City Sewer/Connected
- Water: City Water/Connected
Community & neighborhood
Location
- Region: Chaska
- Subdivision: Haverhill
HOA & financial
HOA
- Has HOA: Yes
- HOA fee: $358 monthly
- Services included: Maintenance Structure, Hazard Insurance, Lawn Care, Maintenance Grounds, Professional Mgmt, Trash, Snow Removal
- Association name: HOA ASSIST
- Association phone: 855-952-8222
Price history
| Date | Event | Price |
|---|---|---|
| 4/30/2025 | Sold | $189,000-0.4%$197/sqft |
Source: | ||
| 4/15/2025 | Pending sale | $189,700$198/sqft |
Source: | ||
| 3/24/2025 | Price change | $189,700-4.9%$198/sqft |
Source: | ||
| 2/28/2025 | Listed for sale | $199,500-0.7%$208/sqft |
Source: | ||
| 7/31/2023 | Sold | $201,000+14.9%$209/sqft |
Source: | ||
Public tax history
| Year | Property taxes | Tax assessment |
|---|---|---|
| 2025 | $2,210 +9.5% | $193,400 +6.2% |
| 2024 | $2,018 +0.2% | $182,100 +6.9% |
| 2023 | $2,014 +7.5% | $170,300 -3.9% |
Find assessor info on the county website
Neighborhood: 55318
Nearby schools
GreatSchools rating
- 6/10Jonathan Elementary SchoolGrades: K-5Distance: 0.7 mi
- 7/10Chaska Middle School EastGrades: 6-8Distance: 1.3 mi
- 9/10Chaska High SchoolGrades: 8-12Distance: 1.3 mi
Get a cash offer in 3 minutes
Find out how much your home could sell for in as little as 3 minutes with a no-obligation cash offer.
Estimated market value$189,900
Get a cash offer in 3 minutes
Find out how much your home could sell for in as little as 3 minutes with a no-obligation cash offer.
Estimated market value
$189,900

