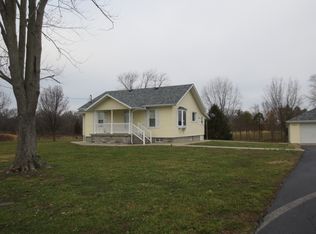Closed
$225,000
11271 W Center Rd, Mulkeytown, IL 62865
3beds
1,232sqft
Single Family Residence
Built in 2014
5 Acres Lot
$229,100 Zestimate®
$183/sqft
$1,184 Estimated rent
Home value
$229,100
Estimated sales range
Not available
$1,184/mo
Zestimate® history
Loading...
Owner options
Explore your selling options
What's special
If you're dreaming of wide open spaces, fresh air, and room to roam-this is it! This beautifully maintained home sits on five manicured acres, ready for your animals, garden, or just relaxing in nature. Step inside to find 3 spacious bedrooms, 2 full baths, and an open-concept living and kitchen area perfect for entertaining or cozy nights in. The completely updated kitchen shines with brand-new appliances, gorgeous solid-surface countertops, and large windows that let in tons of natural light. The laundry room and two bedrooms have also been updated, and all bedrooms feature ample closet space. Recent upgrades include a new roof and HVAC system (2023), so all the big stuff is already done! Outside, enjoy your morning coffee on the front deck, or take in a sunset under the heavy-duty gazebo. You'll also find a storm shelter & a starter garden just waiting for your green thumb. For all your projects and storage needs, there's a 30x40 pole barn with a concrete floor and electricity, plus a lean-to for equipment and a carport. This home is incredibly well cared for and offers the perfect blend of country charm and modern convenience. Call today for a showing!
Zillow last checked: 8 hours ago
Listing updated: February 06, 2026 at 09:04pm
Listing courtesy of:
Kim Baldwin 618-663-2673,
House 2 Home Realty Marion
Bought with:
Brittany Morgan
House 2 Home Realty Marion
Source: MRED as distributed by MLS GRID,MLS#: QC4263848
Facts & features
Interior
Bedrooms & bathrooms
- Bedrooms: 3
- Bathrooms: 2
- Full bathrooms: 2
Primary bedroom
- Features: Flooring (Carpet), Bathroom (Full)
- Level: Main
- Area: 143 Square Feet
- Dimensions: 11x13
Bedroom 2
- Features: Flooring (Carpet)
- Level: Main
- Area: 117 Square Feet
- Dimensions: 9x13
Bedroom 3
- Features: Flooring (Carpet)
- Level: Main
- Area: 117 Square Feet
- Dimensions: 9x13
Kitchen
- Features: Kitchen (Eating Area-Table Space, Island), Flooring (Vinyl)
- Level: Main
- Area: 221 Square Feet
- Dimensions: 13x17
Laundry
- Features: Flooring (Vinyl)
- Level: Main
- Area: 30 Square Feet
- Dimensions: 5x6
Living room
- Features: Flooring (Carpet)
- Level: Main
- Area: 272 Square Feet
- Dimensions: 17x16
Heating
- Electric
Cooling
- Central Air
Appliances
- Included: Dishwasher, Dryer, Range, Refrigerator, Washer
Features
- Basement: Egress Window
Interior area
- Total interior livable area: 1,232 sqft
Property
Parking
- Total spaces: 2
- Parking features: Gravel, Yes, Detached, Garage
- Garage spaces: 2
Features
- Patio & porch: Porch, Deck
Lot
- Size: 5 Acres
- Dimensions: 667x327
- Features: Level
Details
- Additional structures: Outbuilding
- Parcel number: 0604400008
Construction
Type & style
- Home type: SingleFamily
- Architectural style: Ranch
- Property subtype: Single Family Residence
Materials
- Vinyl Siding
- Foundation: Block
Condition
- New construction: No
- Year built: 2014
Utilities & green energy
- Sewer: Septic Tank
- Water: Public
- Utilities for property: Cable Available
Community & neighborhood
Location
- Region: Mulkeytown
- Subdivision: None
Other
Other facts
- Listing terms: Conventional
Price history
| Date | Event | Price |
|---|---|---|
| 7/2/2025 | Sold | $225,000-0.9%$183/sqft |
Source: | ||
| 6/3/2025 | Contingent | $227,000$184/sqft |
Source: | ||
| 6/2/2025 | Listed for sale | $227,000+72%$184/sqft |
Source: | ||
| 9/8/2020 | Sold | $132,000$107/sqft |
Source: Agent Provided Report a problem | ||
Public tax history
| Year | Property taxes | Tax assessment |
|---|---|---|
| 2024 | $2,319 +3.5% | $42,620 +16% |
| 2023 | $2,241 +5.6% | $36,740 +14% |
| 2022 | $2,123 +2.3% | $32,225 +7% |
Find assessor info on the county website
Neighborhood: 62865
Nearby schools
GreatSchools rating
- 7/10Christopher Elementary SchoolGrades: PK-8Distance: 4.5 mi
- 5/10Christopher High SchoolGrades: 9-12Distance: 3.8 mi
Schools provided by the listing agent
- Elementary: Christopher Elementary School
- Middle: Christopher
- High: Christopher High School
Source: MRED as distributed by MLS GRID. This data may not be complete. We recommend contacting the local school district to confirm school assignments for this home.
Get pre-qualified for a loan
At Zillow Home Loans, we can pre-qualify you in as little as 5 minutes with no impact to your credit score.An equal housing lender. NMLS #10287.
