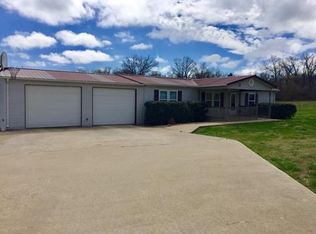Closed
Price Unknown
11271 Iris Road Road, Neosho, MO 64850
3beds
1,955sqft
Single Family Residence
Built in 1968
8.72 Acres Lot
$345,600 Zestimate®
$--/sqft
$1,288 Estimated rent
Home value
$345,600
Estimated sales range
Not available
$1,288/mo
Zestimate® history
Loading...
Owner options
Explore your selling options
What's special
Nestled off the beaten path, this property offers a serene private country setting spanning 8.75 acres, ideal for those seeking tranquility away from the city's hustle. The main residence, with its 1955 sq ft of living space, promises comfort and ample room for family activities or entertaining guests. Accompanying the house is a sizable workshop equipped with horse stalls, a concrete pad, and electric connectivity, catering to equestrian enthusiasts or those with a penchant for livestock. An additional detached 14x18 workshop presents a perfect space for projects, hobbies, or additional storage, augmenting the utility and appeal of the property. The land's allure is further enhanced by its level landscaping and the presence of fruit trees, offering a picturesque and practical environment for home gardening or simply enjoying the outdoors. Just a short distance to Interstate for quick and easy access to surrounding areas.
Zillow last checked: 8 hours ago
Listing updated: August 02, 2024 at 02:59pm
Listed by:
Melissa Gibbens 417-540-1627,
Fathom Realty MO LLC,
Morgan Biddlecome-Starbuck 417-658-5199,
Fathom Realty MO LLC
Bought with:
Non-MLSMember Non-MLSMember, 111
Default Non Member Office
Source: SOMOMLS,MLS#: 60266622
Facts & features
Interior
Bedrooms & bathrooms
- Bedrooms: 3
- Bathrooms: 2
- Full bathrooms: 2
Primary bedroom
- Area: 156
- Dimensions: 13 x 12
Bedroom 2
- Area: 211.5
- Dimensions: 15 x 14.1
Bedroom 3
- Area: 77
- Dimensions: 11 x 7
Family room
- Area: 159.9
- Dimensions: 13 x 12.3
Family room
- Area: 244.86
- Dimensions: 15.9 x 15.4
Kitchen
- Area: 198.32
- Dimensions: 14.8 x 13.4
Living room
- Area: 643.2
- Dimensions: 26.8 x 24
Mud room
- Area: 116.9
- Dimensions: 16.7 x 7
Utility room
- Area: 53.96
- Dimensions: 7.6 x 7.1
Heating
- Central, Stove, Propane, Wood
Cooling
- Central Air
Appliances
- Included: Dishwasher, Refrigerator
- Laundry: Main Level
Features
- Flooring: Carpet, Vinyl
- Has basement: No
- Has fireplace: Yes
- Fireplace features: Wood Burning
Interior area
- Total structure area: 1,955
- Total interior livable area: 1,955 sqft
- Finished area above ground: 1,955
- Finished area below ground: 0
Property
Parking
- Total spaces: 2
- Parking features: Driveway
- Garage spaces: 2
- Has uncovered spaces: Yes
Features
- Levels: Two
- Stories: 2
- Patio & porch: Covered, Front Porch, Patio, Rear Porch
- Has view: Yes
- View description: Panoramic
Lot
- Size: 8.72 Acres
- Features: Level, Pasture
Details
- Parcel number: 1529825
Construction
Type & style
- Home type: SingleFamily
- Architectural style: Country
- Property subtype: Single Family Residence
Materials
- Vinyl Siding
- Foundation: Block
- Roof: Composition
Condition
- Year built: 1968
Utilities & green energy
- Sewer: Septic Tank
- Water: Private
Community & neighborhood
Location
- Region: Neosho
- Subdivision: N/A
Other
Other facts
- Listing terms: Cash,Conventional,FHA,USDA/RD,VA Loan
Price history
| Date | Event | Price |
|---|---|---|
| 6/20/2024 | Sold | -- |
Source: | ||
| 5/6/2024 | Pending sale | $325,000$166/sqft |
Source: | ||
| 4/23/2024 | Listed for sale | $325,000$166/sqft |
Source: | ||
Public tax history
| Year | Property taxes | Tax assessment |
|---|---|---|
| 2024 | $52 -94.3% | $16,480 |
| 2023 | $912 +3.3% | $16,480 +3.1% |
| 2021 | $882 +7.5% | $15,990 |
Find assessor info on the county website
Neighborhood: 64850
Nearby schools
GreatSchools rating
- 3/10George Washington Carver Elementary SchoolGrades: K-4Distance: 4.8 mi
- 5/10Neosho Jr. High SchoolGrades: 7-8Distance: 4.7 mi
- 3/10Neosho High SchoolGrades: 9-12Distance: 5 mi
Schools provided by the listing agent
- Elementary: Carver
- Middle: Neosho
- High: Neosho
Source: SOMOMLS. This data may not be complete. We recommend contacting the local school district to confirm school assignments for this home.
