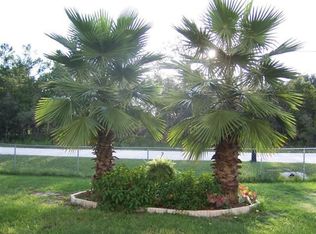COMPLETED - BRAND NEW CONSTRUCTION!! Your beautiful dream home awaits... This luxurious three bedroom, two bathroom, two car garage, block home was built to a higher standard, which will not disappoint. Some of the features that can be appreciated within this home include: A generously sized lot, 30 year dimensional shingle roof, irrigation system, exterior block that has been insulated with injection foam, exterior paint that has a 15 year durability rating, energy efficient thermal pane vinyl windows with tilt-in sash, attic storage with plywood flooring and pull-down stairs for easy access, WiFi enabled garage door opener, open concept floor plan, an abundance of closet space, a crown molding detail in the master suite, solid wood shaker style cabinetry with soft close door and drawer feature, high-end Samsung kitchen appliances, granite counter tops throughout, LED lighting throughout, washable interior paint, luxury vinyl plank flooring in the common areas and ceramic tile in the bathrooms. This property is also close to shopping, restaurants, medical facilities and all that the Florida West Coast has to offer. These are just a few items that make this the perfect home for your family. Call today to schedule your showing!
This property is off market, which means it's not currently listed for sale or rent on Zillow. This may be different from what's available on other websites or public sources.
