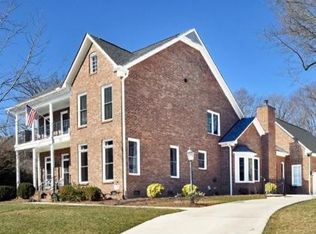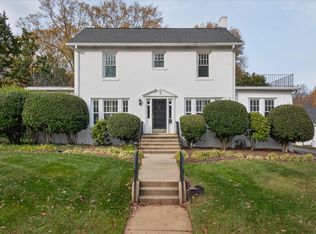A stunning historical masterpiece, fluently speaking its history and beauty in every space in every way. Designed by Charles C. Hartmann, the residence boasts a hand-crafted, ellipses staircase, original tiger's eye wood floors, Hillsborough Blue Stone facade, and 5-color Vermont Slate Roof. A 2007 Renovation, included HVAC overhaul & brought the kitchen into contemporary standards w/ granite countertops & GE Monogram appliances. 1137 SF Guest Home w/ Full Kitchen/BR/BA. 2008 Minetree Pyne Award Winner.
This property is off market, which means it's not currently listed for sale or rent on Zillow. This may be different from what's available on other websites or public sources.

