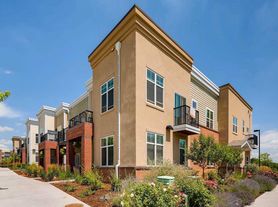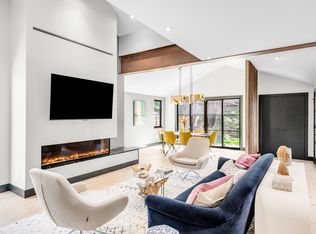Modern mountain retreat just 12 minutes from Boulder! Built by Arcadea Architecture to capture Boulder's 300 days of sunshine, the "Parallel House" offers more than 5600 square feet of open floorplan for any living situation. Vaulted ceilings and oversized windows, generous rooms and tree-top decks provide plenty of latitude to work and play. Make cooking fun again in a kitchen flanked by stunning Cambria quartz countertops, high-end appliances and a live edge breakfast bar. Bring the outdoors in with integrated tracks that open access to the decks. Luxurious primary bedroom suite, plus three additional large bedrooms and private baths. An office for four professionals. Large media, art studio and game room. Fantastic gym with Peloton bike and more. Two-car garage with electric charging station, and expansive driveway. Private hiking trail on 20 acres of your own land. AVAILABLE NOW. Tenant pays utilities. Owner will pay for professional housecleaning service twice per month. No smoking. Dogs only. Minimum nine-month lease. Application and background check. Call for a showing!
House for rent
$9,000/mo
1127 Valley Ln, Boulder, CO 80302
4beds
5,291sqft
Price may not include required fees and charges.
Singlefamily
Available now
Dogs OK
Central air
In unit laundry
2 Attached garage spaces parking
Forced air, propane, fireplace
What's special
- 120 days |
- -- |
- -- |
Travel times
Looking to buy when your lease ends?
With a 6% savings match, a first-time homebuyer savings account is designed to help you reach your down payment goals faster.
Offer exclusive to Foyer+; Terms apply. Details on landing page.
Facts & features
Interior
Bedrooms & bathrooms
- Bedrooms: 4
- Bathrooms: 4
- Full bathrooms: 3
- 1/2 bathrooms: 1
Heating
- Forced Air, Propane, Fireplace
Cooling
- Central Air
Appliances
- Included: Dishwasher, Disposal, Double Oven, Dryer, Freezer, Microwave, Oven, Refrigerator, Stove, Washer
- Laundry: In Unit
Features
- Entrance Foyer, High Ceilings, Jack & Jill Bath, Open Floorplan, Pantry, Quartz Counters, Smoke Free, Vaulted Ceiling(s)
- Flooring: Carpet, Wood
- Has basement: Yes
- Has fireplace: Yes
- Furnished: Yes
Interior area
- Total interior livable area: 5,291 sqft
Property
Parking
- Total spaces: 2
- Parking features: Attached, Covered
- Has attached garage: Yes
- Details: Contact manager
Features
- Exterior features: , Architecture Style: Contemporary, Balcony, Barbecue, Covered, Deck, Entrance Foyer, Floor Covering: Stone, Flooring: Stone, Flooring: Wood, Front Porch, Gas Grill, Heating system: Forced Air, Heating system: Propane, High Ceilings, In Unit, Jack & Jill Bath, Lighting, Open Floorplan, Pantry, Private, Quartz Counters, Smoke Free, Vaulted Ceiling(s), View Type: Mountain(s), View Type: Valley
- Has spa: Yes
- Spa features: Hottub Spa
Details
- Parcel number: 146102000072
Construction
Type & style
- Home type: SingleFamily
- Architectural style: Contemporary
- Property subtype: SingleFamily
Condition
- Year built: 2004
Community & HOA
Location
- Region: Boulder
Financial & listing details
- Lease term: 12 Months
Price history
| Date | Event | Price |
|---|---|---|
| 8/26/2025 | Price change | $9,000-10%$2/sqft |
Source: REcolorado #2470518 | ||
| 7/26/2025 | Price change | $10,000-16.7%$2/sqft |
Source: REcolorado #2470518 | ||
| 6/15/2025 | Listing removed | $3,400,000$643/sqft |
Source: | ||
| 6/15/2025 | Listed for rent | $12,000$2/sqft |
Source: REcolorado #2470518 | ||
| 5/1/2025 | Listed for sale | $3,400,000+4.6%$643/sqft |
Source: | ||

