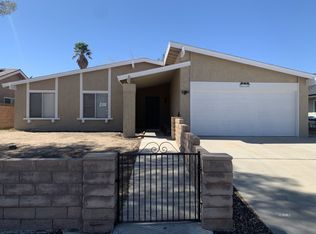Tastefully landscaped front yard. Double door entryway with coat closet and tile flooring. Formal living room features recessed lighting and new carpet. Dining room has a brick fireplace, tile flooring and a built-in. Kitchen features an abundance of cabinet space, solid surface countertops, double oven, recessed lighting, work station island and pantry. Spacious family room with tile flooring, dual ceiling fans and storage space. Hall bathroom with solid surface vanity top and tub with tiled shower surround. Bedrooms have ceiling fans and new carpet flooring. Master bathroom features solid surface vanity top, powder table and tiled shower surround. Ceilings scraped and textured with crown moulding. Exterior freshly painted. Low maintenance rear yard. Large covered patio. Dual pane windows. Block wall fencing. Dual cooling. Spa. Double gate for rear yard access at North side.
This property is off market, which means it's not currently listed for sale or rent on Zillow. This may be different from what's available on other websites or public sources.

