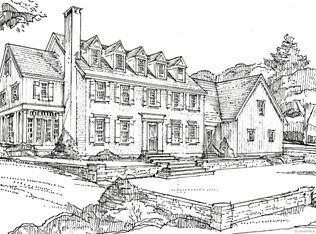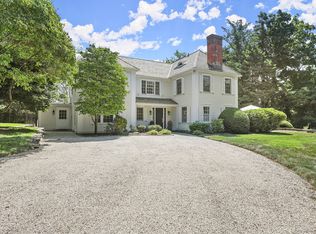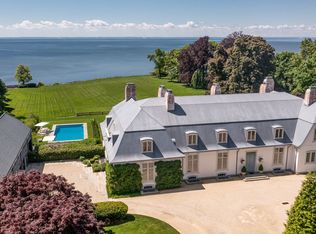Welcome Home to 1127 Sasco Hill Road- the best kept secret of Sasco Point You will be captivated by the beauty & charm of renowned architect Cameron Clark's 1930 creation Stately, white washed brick exterior marries with grand interior rooms featuring rich millwork, handsome leaded glass windows & oversized French Doors graciously flowing out to the terrace. Fantastic holidays will be celebrated in the step down Living Room with fireplace, built ins & deep windows with window seats. Relax & unwind in the Family Room with curved recessed cabinets, floor to ceiling shelves & a large, closeted Bar. Natural light pours into the Garden Room through the lovely curved wall of windows & heat radiates from the slate floor. Host family & friends in the banquet-sized Dining Room with fireplace, corner cabinets & more large windows. The well appointed, paneled Study & Eat-in-Kitchen complete the first floor. Take the elegant, curved staircase up to the second floor from the Foyer to 6 bedrooms, 5 baths, & large Laundry Room or enjoy the convenience of the back stairs ascending from the Kitchen area. Detached Carriage House with cathedral ceiling Great Room, Full Bath & Kitchenette- work from home, enjoy your own private gym or rec space, or use as an additional living quarters. 1127 Sasco Hill Rd is your own private 1.20 acre oasis with magnificent gardens, a tennis court & room for a pool. With water views & walking distance to Sasco Beach, this property is TRULY a timeless treasure
This property is off market, which means it's not currently listed for sale or rent on Zillow. This may be different from what's available on other websites or public sources.


