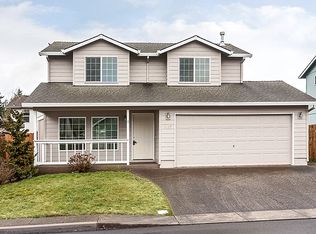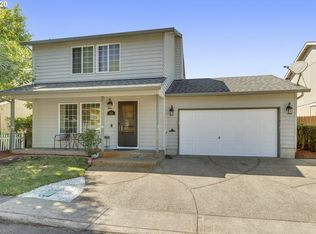Welcome to this stunning 3-bedroom, 2.5-bathroom home located in the vibrant city of Gresham, OR. This home boasts a range of modern amenities including A/C, new appliances, new interior paint, and carpet. The master bedroom is a true retreat with a vaulted ceiling and a walk-in closet. The main level features new LVP floors throughout, enhancing the overall aesthetic of the home. The kitchen is a chef's dream with a new quartz countertop and new light fixtures that add a touch of elegance. The living room is made cozy with a newly tiled fireplace, perfect for those chilly evenings. The garage has been epoxied, providing a clean and durable surface. The fully fenced backyard offers a private outdoor space for relaxation or entertaining. This home is a perfect blend of style and comfort. Home has a strict no smoking policy including in the garage. Sorry pets are not allowed. Check out the Youtube video for a quick walkthrough of the home. Link is below. To Apply for This Property Application Fee: $65 per adult (anyone 18 or older) County: Multnomah Lease Terms: 12 months Date Available for Viewing (subject to change): Now Heat: Forced air gas AC: Yes HOA: Yes Landscaping: Tenant Responsibility Utilities included in rent: Water & sewer Utilities paid by tenants: Gas, Electric and Garbage Appliances: Brand new stainless steel fridge, stove/oven, dishwasher and hood vent Year Built: 2003 Levels: 2 Garage: 2 car attached with opener Amenities: Close to shopping Fenced: Fully fenced backyard Vehicle Restrictions: No boat, trailer or RV parking. School District: Verify online PET POLICY: Sorry pets are not allowed. Special Terms: No smoking inside the premises including the garage Proof of Renter's Insurance will be required before move- in: JMRE must be listed as an Interested Party and a minimum personal liability limit of $100,000.00 **Smoking is not allowed in any of our rental properties. Some properties may not allow smoking on the entire premises. This includes the garage + within 10 feet of the property ** INFORMATION NOT GUARANTEED AND SHOULD BE VERIFIED. SQUARE FOOTAGE IS APPROXIMATE & MAY INCLUDE BOTH FINISHED & UNFINISHED AREAS. SCHOOL AVAILABILITY SUBJECT TO CHANGE. A/C Epoxied Garage Fully Fenced Backyard New Appliances! New Fireplace Tile New Interior Paint And Carpet! New Kitchen Quartz Counter Top New Light Fixtures New Lvp Floors Throughout Main Level Vaulted Ceiling In Master Bedroom Walk In Closet In Master Bedroom
This property is off market, which means it's not currently listed for sale or rent on Zillow. This may be different from what's available on other websites or public sources.

