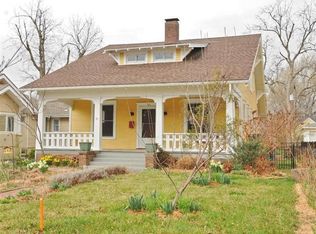Closed
Price Unknown
1127 S Weller Avenue, Springfield, MO 65804
3beds
1,637sqft
Single Family Residence
Built in 1920
8,712 Square Feet Lot
$442,400 Zestimate®
$--/sqft
$1,567 Estimated rent
Home value
$442,400
$407,000 - $482,000
$1,567/mo
Zestimate® history
Loading...
Owner options
Explore your selling options
What's special
1127 S. Weller Ave., - Is located in the coveted Rountree School District. This pristine property boasts 3 bedrooms, 2-1/2 bathrooms and an oversized 2 car detached garage. Built when quality was king this charmer is loaded with character. Specialty features include plantation shutters, gorgeous hardwood floors, crown molding, gas fireplace with surrounding built-ins, Ring doorbell and much more. The kitchen has been nicely updated with glass front painted cabinets, Quartz countertops, stainless appliances including the refrigerator. The generous sized formal dining room features hardwood floors, updated chandelier and a beautiful built-in curio cabinet. Enjoy your morning coffee in the glass enclosed sun room that has a window unit air conditioner. Modernized bathrooms are sure to please with Marble and Quartz counters, updated fixtures and tile floors. For convenience there is a laundry hookup on the main floor. Under all of this is a utility basement with laundry facilities, updated HVAC, water heater and ample storage. The stylish exterior offers a pergola, stamped concrete patio, irrigated front yard as well as landscaped beds and a privacy fence. Put this home on your must see list!
Zillow last checked: 8 hours ago
Listing updated: October 07, 2024 at 12:54pm
Listed by:
Patrick J Murney 417-575-1208,
Murney Associates - Primrose
Bought with:
Patrick J Murney, 1999093539
Murney Associates - Primrose
Source: SOMOMLS,MLS#: 60277030
Facts & features
Interior
Bedrooms & bathrooms
- Bedrooms: 3
- Bathrooms: 3
- Full bathrooms: 2
- 1/2 bathrooms: 1
Heating
- Forced Air, Natural Gas
Cooling
- Attic Fan, Ceiling Fan(s), Central Air
Appliances
- Included: Dishwasher, Disposal, Free-Standing Gas Oven, Gas Water Heater, Microwave, Refrigerator
- Laundry: In Basement, Main Level, W/D Hookup
Features
- Crown Molding, Marble Counters, Quartz Counters, Walk-in Shower
- Flooring: Hardwood, Tile
- Windows: Blinds, Double Pane Windows, Mixed, Shutters
- Basement: Unfinished,Partial
- Has fireplace: Yes
- Fireplace features: Gas, Great Room
Interior area
- Total structure area: 2,387
- Total interior livable area: 1,637 sqft
- Finished area above ground: 1,637
- Finished area below ground: 0
Property
Parking
- Total spaces: 2
- Parking features: Garage Door Opener, Garage Faces Front, Shared Driveway
- Garage spaces: 2
- Has uncovered spaces: Yes
Features
- Levels: One
- Stories: 1
- Patio & porch: Patio
- Exterior features: Rain Gutters
- Fencing: Privacy,Wood
Lot
- Size: 8,712 sqft
- Features: Landscaped, Level
Details
- Parcel number: 1230107011
Construction
Type & style
- Home type: SingleFamily
- Architectural style: Ranch,Traditional
- Property subtype: Single Family Residence
Materials
- Vinyl Siding
- Foundation: Crawl Space, Vapor Barrier
- Roof: Composition
Condition
- Year built: 1920
Utilities & green energy
- Sewer: Public Sewer
- Water: Public
Community & neighborhood
Security
- Security features: Smoke Detector(s)
Location
- Region: Springfield
- Subdivision: Hawthorn Place
Other
Other facts
- Listing terms: Cash,Conventional
Price history
| Date | Event | Price |
|---|---|---|
| 10/4/2024 | Sold | -- |
Source: | ||
| 9/5/2024 | Pending sale | $435,000$266/sqft |
Source: | ||
| 9/4/2024 | Listed for sale | $435,000$266/sqft |
Source: | ||
| 5/26/2021 | Listing removed | -- |
Source: Zillow Rental Manager Report a problem | ||
| 5/20/2021 | Listed for rent | $1,800$1/sqft |
Source: Zillow Rental Manager Report a problem | ||
Public tax history
| Year | Property taxes | Tax assessment |
|---|---|---|
| 2024 | $1,864 +0.6% | $34,750 |
| 2023 | $1,854 +4.8% | $34,750 +7.3% |
| 2022 | $1,769 +0% | $32,400 |
Find assessor info on the county website
Neighborhood: Delaware
Nearby schools
GreatSchools rating
- 4/10Rountree Elementary SchoolGrades: K-5Distance: 0.3 mi
- 5/10Jarrett Middle SchoolGrades: 6-8Distance: 1.2 mi
- 4/10Parkview High SchoolGrades: 9-12Distance: 1.6 mi
Schools provided by the listing agent
- Elementary: SGF-Rountree
- Middle: SGF-Jarrett
- High: SGF-Parkview
Source: SOMOMLS. This data may not be complete. We recommend contacting the local school district to confirm school assignments for this home.
