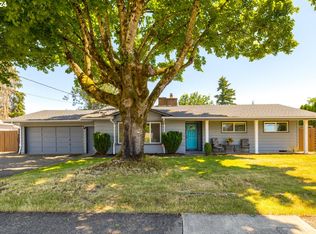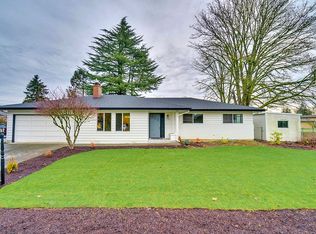Sold
$500,000
1127 S End Rd, Oregon City, OR 97045
3beds
1,212sqft
Residential, Single Family Residence
Built in 1948
10,018.8 Square Feet Lot
$517,400 Zestimate®
$413/sqft
$2,654 Estimated rent
Home value
$517,400
$492,000 - $543,000
$2,654/mo
Zestimate® history
Loading...
Owner options
Explore your selling options
What's special
Immaculate, light and bright updated Mid Century Ranch! Just move in and enjoy! Drive up to wonderful exterior landscaping. Original, well maintained bat and board siding. New roof! Exquisite hardwood floors throughout. Newer gas forced air furnace. You will love the recessed lighting and new three way light fixtures throughout, including a LED lighted bookshelf by the cozy stone fireplace. New cadet heaters for toasty warm bathrooms. Pristine white and glass tiles in the main bathroom. The kitchen boasts white shaker cabinets, quartz counter tops and new Energy Star appliances including dishwasher, refrigerator, and washer/dryer. Sliding glass doors to your entertainment-ready patio facing a gardener's paradise with a retaining wall in the back the yard and stairs to raised beds with established plantings and fruit trees. The fully fenced backyard also has a big shed for all your tools. A large gate allows access to a concrete pad ready for RV or boat parking. Spacious two car garage with loads of shelves.Easy walking distance to Chapin Park!
Zillow last checked: 8 hours ago
Listing updated: May 26, 2023 at 03:38am
Listed by:
Branda Pace 503-351-3512,
Oregon First
Bought with:
Paula Osborne, 850600068
Wise Move Real Estate
Source: RMLS (OR),MLS#: 23076257
Facts & features
Interior
Bedrooms & bathrooms
- Bedrooms: 3
- Bathrooms: 2
- Full bathrooms: 2
- Main level bathrooms: 2
Primary bedroom
- Features: Hardwood Floors
- Level: Main
- Area: 120
- Dimensions: 12 x 10
Bedroom 2
- Features: Hardwood Floors
- Level: Main
- Area: 90
- Dimensions: 10 x 9
Bedroom 3
- Features: Hardwood Floors
- Level: Main
- Area: 90
- Dimensions: 10 x 9
Kitchen
- Features: Eat Bar, Eating Area, Kitchen Dining Room Combo, Microwave, Sliding Doors, Free Standing Range, Free Standing Refrigerator, Tile Floor
- Level: Main
- Area: 165
- Width: 11
Living room
- Features: Bookcases, Fireplace, Hardwood Floors
- Level: Main
- Area: 204
- Dimensions: 17 x 12
Heating
- Forced Air 95 Plus, Fireplace(s)
Appliances
- Included: Dishwasher, Disposal, ENERGY STAR Qualified Appliances, Free-Standing Range, Free-Standing Refrigerator, Stainless Steel Appliance(s), Washer/Dryer, Microwave, Electric Water Heater
- Laundry: Laundry Room
Features
- High Speed Internet, Eat Bar, Eat-in Kitchen, Kitchen Dining Room Combo, Bookcases, Quartz, Tile
- Flooring: Hardwood, Tile, Wood
- Doors: Sliding Doors
- Windows: Double Pane Windows, Vinyl Frames
- Basement: Crawl Space
- Number of fireplaces: 1
- Fireplace features: Wood Burning
Interior area
- Total structure area: 1,212
- Total interior livable area: 1,212 sqft
Property
Parking
- Total spaces: 2
- Parking features: Driveway, RV Access/Parking, Garage Door Opener, Attached
- Attached garage spaces: 2
- Has uncovered spaces: Yes
Accessibility
- Accessibility features: Garage On Main, Ground Level, Minimal Steps, Natural Lighting, One Level, Parking, Utility Room On Main, Walkin Shower, Accessibility
Features
- Stories: 1
- Patio & porch: Patio
- Exterior features: Garden, Raised Beds, Yard
- Fencing: Fenced
- Has view: Yes
- View description: Territorial
Lot
- Size: 10,018 sqft
- Dimensions: 100 x 100
- Features: Corner Lot, Level, Trees, SqFt 10000 to 14999
Details
- Additional structures: RVParking, ToolShed
- Parcel number: 00745965
- Zoning: R10
Construction
Type & style
- Home type: SingleFamily
- Architectural style: Mid Century Modern,Ranch
- Property subtype: Residential, Single Family Residence
Materials
- Board & Batten Siding, Wood Siding
- Foundation: Concrete Perimeter
- Roof: Composition
Condition
- Restored
- New construction: No
- Year built: 1948
Utilities & green energy
- Gas: Gas
- Sewer: Public Sewer
- Water: Public
- Utilities for property: Cable Connected
Green energy
- Water conservation: Dual Flush Toilet
Community & neighborhood
Location
- Region: Oregon City
Other
Other facts
- Listing terms: Cash,Conventional,FHA
- Road surface type: Paved
Price history
| Date | Event | Price |
|---|---|---|
| 5/18/2023 | Sold | $500,000+2.1%$413/sqft |
Source: | ||
| 4/24/2023 | Pending sale | $489,900$404/sqft |
Source: | ||
| 4/21/2023 | Listed for sale | $489,900+56%$404/sqft |
Source: | ||
| 10/21/2016 | Sold | $314,000+1.3%$259/sqft |
Source: | ||
| 9/8/2016 | Pending sale | $310,000$256/sqft |
Source: Keller Williams - Portland Premiere #16475746 Report a problem | ||
Public tax history
| Year | Property taxes | Tax assessment |
|---|---|---|
| 2025 | $3,961 +10.2% | $197,722 +3% |
| 2024 | $3,593 +2.5% | $191,964 +3% |
| 2023 | $3,506 +6% | $186,373 +3% |
Find assessor info on the county website
Neighborhood: South End
Nearby schools
GreatSchools rating
- 6/10John Mcloughlin Elementary SchoolGrades: K-5Distance: 0.7 mi
- 3/10Gardiner Middle SchoolGrades: 6-8Distance: 1 mi
- 8/10Oregon City High SchoolGrades: 9-12Distance: 3.2 mi
Schools provided by the listing agent
- Elementary: John Mcloughlin
- Middle: Gardiner
- High: Oregon City
Source: RMLS (OR). This data may not be complete. We recommend contacting the local school district to confirm school assignments for this home.
Get a cash offer in 3 minutes
Find out how much your home could sell for in as little as 3 minutes with a no-obligation cash offer.
Estimated market value$517,400
Get a cash offer in 3 minutes
Find out how much your home could sell for in as little as 3 minutes with a no-obligation cash offer.
Estimated market value
$517,400

