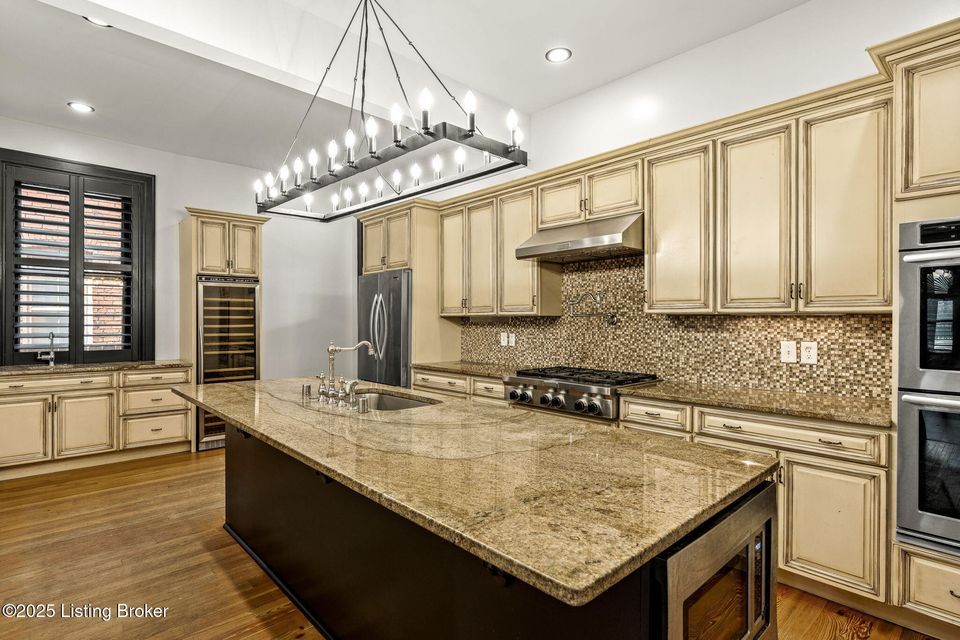
For salePrice cut: $5K (11/6)
$670,000
4beds
4,218sqft
1127 S 2nd St, Louisville, KY 40203
4beds
4,218sqft
Single family residence
Built in 1900
6,534 sqft
2 Garage spaces
$159 price/sqft
What's special
Timeless eleganceFresh interior paintExquisite original detailsSolid brick constructionNest thermostatsBrand-new storm windowsGorgeous hardwood floors
Step into timeless elegance with this stunning 3-story Victorian home, built in 1900 and meticulously preserved in the heart of Old Louisville. This grand residence showcases exquisite original details, gorgeous hardwood floors, and charming fireplaces throughout, blending historic character with thoughtful modern updates. Offering over 4,200 sq ft of solid brick construction, ...
- 132 days |
- 1,002 |
- 52 |
Source: GLARMLS,MLS#: 1692232
Travel times
Kitchen
Primary Bedroom
Dining Room
Zillow last checked: 8 hours ago
Listing updated: November 17, 2025 at 11:25am
Listed by:
Monica Dunlap 502-306-3580,
Totally About Houses
Source: GLARMLS,MLS#: 1692232
Facts & features
Interior
Bedrooms & bathrooms
- Bedrooms: 4
- Bathrooms: 5
- Full bathrooms: 3
- 1/2 bathrooms: 2
Primary bedroom
- Level: Second
Bedroom
- Level: Second
Bedroom
- Level: Third
Bedroom
- Level: Third
Primary bathroom
- Level: Second
Half bathroom
- Level: Third
Half bathroom
- Level: First
Dining area
- Level: First
Family room
- Level: Third
Kitchen
- Level: First
Laundry
- Level: Second
Living room
- Level: First
Office
- Level: Third
Heating
- Electric
Cooling
- Central Air
Features
- Basement: Unfinished,Cellar
- Has fireplace: No
Interior area
- Total structure area: 4,218
- Total interior livable area: 4,218 sqft
- Finished area above ground: 4,218
- Finished area below ground: 0
Video & virtual tour
Property
Parking
- Total spaces: 2
- Parking features: Detached, Entry Rear
- Garage spaces: 2
Features
- Stories: 3
- Patio & porch: Deck
- Exterior features: Balcony
- Fencing: Privacy,Full
Lot
- Size: 6,534 Square Feet
- Dimensions: 32.5 x 200
- Features: Sidewalk, Level
Details
- Parcel number: 08030J00490000
Construction
Type & style
- Home type: SingleFamily
- Architectural style: Traditional
- Property subtype: Single Family Residence
Materials
- Brick
- Roof: Shingle
Condition
- Year built: 1900
Utilities & green energy
- Sewer: None
- Water: Public
- Utilities for property: Electricity Connected, Natural Gas Connected
Community & HOA
Community
- Subdivision: Old Louisville
HOA
- Has HOA: No
Location
- Region: Louisville
Financial & listing details
- Price per square foot: $159/sqft
- Tax assessed value: $450,000
- Annual tax amount: $6,183
- Date on market: 7/11/2025
- Electric utility on property: Yes