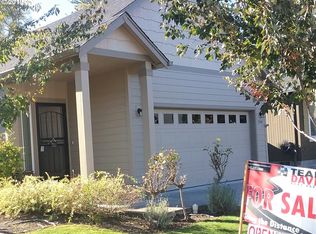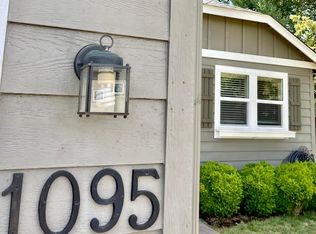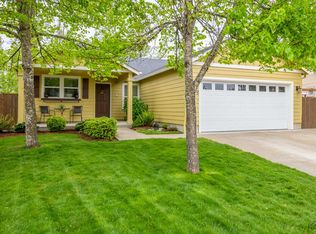Perfect one level Riverfront home almost new. Beautiful home in newer subdivision. Open floor plan with high ceilings, gas fireplace, large deck over looking the river. Nice separation of space.Large master suite. Great room with slider to deck. Low maintenance.
This property is off market, which means it's not currently listed for sale or rent on Zillow. This may be different from what's available on other websites or public sources.



