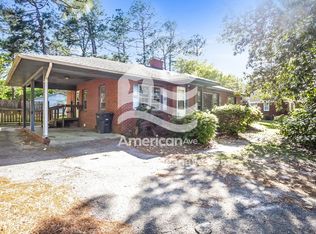Welcome home to this beautiful 4 bedroom, 2.5 bath, brick ranch on 1 well-landscaped acre.The decorative front door opens to a spacious living room & dining room, defined by columns & includes dentil molding, judge s panels & updated lighting. You will discover a roomy den w/lots of natural light, bookshelves, gas fireplace & high beamed ceiling.The remodeled kitchen boasts granite countertops, pantry & slide out drawers in cabinets.The front opening 2-car garage contains utility sink & cabinets.There is a nice patio for backyard entertaining. Detached garage/workshop that will fulfill all your dreams! Convenient to excellent schools, shopping & medical facilities!
This property is off market, which means it's not currently listed for sale or rent on Zillow. This may be different from what's available on other websites or public sources.
