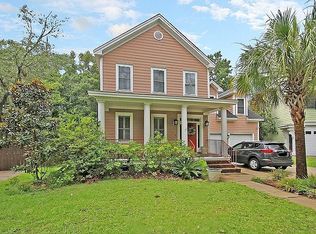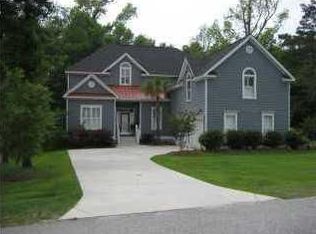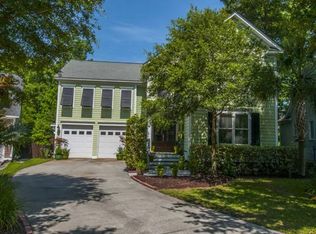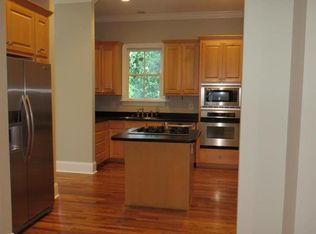Better than new!!! This 4 bed, 3.5 bath home is located in the convenient, highly desirable Hunt Club subdivision. This truly amazing home shows better than a model home and is absolutely loaded with upgrades and high end features! Some of these upgrades include custom crown molding and 8' baseboards, hardwood floors, granite counter tops, shaker cabinets, stainless steel appliances, upgraded light fixtures, huge paver patio and a fenced-in yard; just to name a few! Some important features include 2 master suites, making this the perfect home for a mother-in-law suite! There are 2 laundry rooms; one upstairs and one down, massive loft, and every bed room offers a walk in closet and direct access to a bathroom! The open concept kitchen overlooks the family and dining areas, making this the perfect floor plan for entertaining friends and family. The downstairs master suite is simply incredible. It offers hardwood floors and a stunning master bathroom with dual vanity, MASSIVE shower and a large walk-in-closet. The living space of this home continues outdoors to 3 unique spaces. One is a beautiful front porch overlooking quaint Quick Rabbit Loop. The second is a screened back porch offering private views of the wetlands and peaceful sounds. The third is the wonderful paver patio that is the perfect spot to grill out with friends and family. A home this pristine, with all these features, in one of Charleston's most desirable neighborhoods will not last long! Hunt Club is located just minutes from Downtown Charleston, Roper hospital, Boeing, Charleston International Airport, shopping, public boat ramps, Folly Beach and Kiawah Island. For 24 hour recorded info: 1-888-210-3348 X.4406
This property is off market, which means it's not currently listed for sale or rent on Zillow. This may be different from what's available on other websites or public sources.



