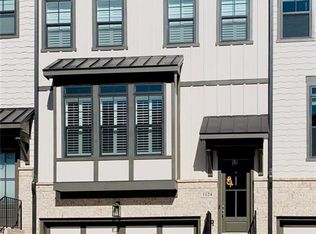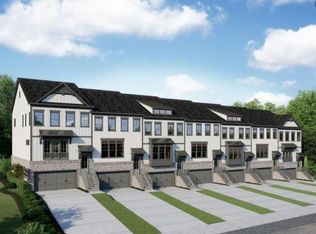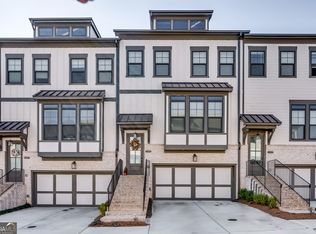PRICE TO SELL!! Welcome to 1127 Provence Lane, located in the highly sought-after Toco Hills/North Druid Hills gated community of Dumont Place by Ashton Woods Homes. This modern and sophisticated townhome offers the perfect blend of style, comfort, and functionality, featuring 3 bedrooms, 3.5 bathrooms, and ample storage on every level. The open-concept main level boasts hardwood flooring throughout, 10-foot ceilings, and a spacious gourmet kitchen, which overlooks the dining room, seamlessly flows into the L-shaped family room with a cozy fireplace and access to the back deck. The kitchen is a chefCOs dream, with quartz countertops, an oversized island with a breakfast bar, stainless steel appliances, and a pantry. A convenient powder room completes this level. Upstairs, retreat to the spacious primary suite, which includes a sitting area, a spa-like ensuite bathroom with dual vanities, a soaking tub, a frameless glass shower, and a large walk-in closet. The upper level also features a laundry room and an additional secondary bedroom with its own ensuite bathroom and walk-in closet. The terrace level provides additional living space with a secondary living room/media room that is currently being used as a fully outfitted podcast studio, another bedroom, and a full bathroom, as well as access to the two-car garage with extra storage. This versatile space offers endless potential. Enjoy the communityCOs amenities, including a pool, a private walking trail with a park-like setting, and a dog parkCoperfect for relaxing, socializing, or staying active. Step across the street to access the South Peachtree Creek Trail, which connects to Medlock Park, Mason Mill Park, and Emory UniversityCOs Clairmont Campus. This home is conveniently located near major roadways, shopping, dining, and entertainment options, with close proximity to Emory University, the CDC, CHOA, and Downtown Decatur. This one will not last! Schedule an appointment today!
This property is off market, which means it's not currently listed for sale or rent on Zillow. This may be different from what's available on other websites or public sources.


