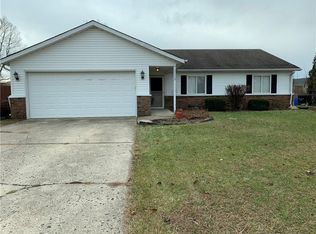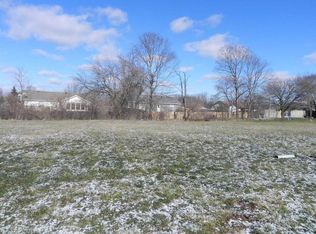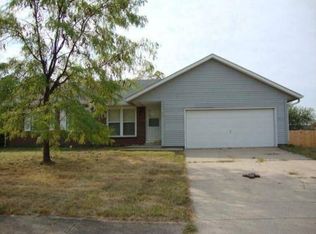Sold
$299,999
1127 Pilgrim Rd, Greenwood, IN 46142
4beds
2,364sqft
Residential, Single Family Residence
Built in 1980
0.3 Acres Lot
$313,100 Zestimate®
$127/sqft
$2,143 Estimated rent
Home value
$313,100
$297,000 - $329,000
$2,143/mo
Zestimate® history
Loading...
Owner options
Explore your selling options
What's special
Step into luxury with this dazzling 4-bed, 2.5-bath home! New flooring throughout creates an elegant, seamless flow. The updated kitchen is a dream, perfect for family feasts or entertaining. Spacious living areas lead to a private backyard, ideal for barbecues or relaxation. Enjoy morning coffee on the screened-in porch. The basement offers endless possibilities-a cozy den, playroom, or home gym. What's more, there's no HOA, giving you the freedom to personalize your space. This home isn't just a house; it's a lifestyle upgrade. Modern comfort meets classic charm. Schedule a showing today and discover your dream home!
Zillow last checked: 8 hours ago
Listing updated: September 10, 2024 at 12:49pm
Listing Provided by:
Deborah Cramer 317-443-1147,
The Stewart Home Group
Bought with:
Jake Stiles
Coldwell Banker Stiles
Amber Christy
Coldwell Banker Stiles
Source: MIBOR as distributed by MLS GRID,MLS#: 21940256
Facts & features
Interior
Bedrooms & bathrooms
- Bedrooms: 4
- Bathrooms: 3
- Full bathrooms: 2
- 1/2 bathrooms: 1
- Main level bathrooms: 1
Primary bedroom
- Features: Carpet
- Level: Upper
- Area: 280 Square Feet
- Dimensions: 20x14
Bedroom 2
- Features: Carpet
- Level: Upper
- Area: 140 Square Feet
- Dimensions: 14x10
Bedroom 3
- Features: Carpet
- Level: Upper
- Area: 228 Square Feet
- Dimensions: 19x12
Bedroom 4
- Features: Laminate
- Level: Upper
- Area: 168 Square Feet
- Dimensions: 14x12
Dining room
- Features: Laminate Hardwood
- Level: Main
- Area: 182 Square Feet
- Dimensions: 14x13
Kitchen
- Features: Laminate Hardwood
- Level: Main
- Area: 252 Square Feet
- Dimensions: 18x14
Library
- Features: Laminate Hardwood
- Level: Main
- Area: 196 Square Feet
- Dimensions: 14x14
Living room
- Features: Carpet
- Level: Main
- Area: 336 Square Feet
- Dimensions: 24x14
Heating
- Electric, Forced Air
Cooling
- Has cooling: Yes
Appliances
- Included: Dishwasher, Electric Water Heater, Electric Oven, Range Hood, Refrigerator, Water Heater
- Laundry: In Basement
Features
- High Speed Internet, Pantry
- Basement: Daylight,Finished Walls,Partial
- Number of fireplaces: 1
- Fireplace features: Living Room, Masonry
Interior area
- Total structure area: 2,364
- Total interior livable area: 2,364 sqft
- Finished area below ground: 160
Property
Parking
- Total spaces: 2
- Parking features: Attached, Concrete
- Attached garage spaces: 2
Features
- Levels: Two
- Stories: 2
- Fencing: Fenced,Fence Full Rear
Lot
- Size: 0.30 Acres
- Features: Sidewalks, Mature Trees
Details
- Additional structures: Barn Mini
- Parcel number: 410231032069000026
- Special conditions: None
- Horse amenities: None
Construction
Type & style
- Home type: SingleFamily
- Architectural style: Traditional
- Property subtype: Residential, Single Family Residence
Materials
- Vinyl Siding
- Foundation: Block
Condition
- New construction: No
- Year built: 1980
Utilities & green energy
- Water: Municipal/City
Community & neighborhood
Location
- Region: Greenwood
- Subdivision: Coopers Pleasant Park Add
Price history
| Date | Event | Price |
|---|---|---|
| 3/14/2024 | Sold | $299,999$127/sqft |
Source: | ||
| 2/6/2024 | Pending sale | $299,999$127/sqft |
Source: | ||
| 1/12/2024 | Price change | $299,999-1.6%$127/sqft |
Source: | ||
| 12/2/2023 | Listed for sale | $305,000$129/sqft |
Source: | ||
| 9/26/2023 | Listing removed | -- |
Source: | ||
Public tax history
| Year | Property taxes | Tax assessment |
|---|---|---|
| 2024 | $1,994 -8.2% | $282,000 +23.5% |
| 2023 | $2,172 +53.6% | $228,300 -1% |
| 2022 | $1,414 -2.4% | $230,700 +36.3% |
Find assessor info on the county website
Neighborhood: 46142
Nearby schools
GreatSchools rating
- 6/10Westwood Elementary SchoolGrades: PK-5Distance: 0.5 mi
- 6/10Greenwood Middle SchoolGrades: 6-8Distance: 1.3 mi
- 6/10Greenwood Community High SchoolGrades: 9-12Distance: 1.1 mi
Schools provided by the listing agent
- Elementary: Westwood Elementary School
- Middle: Greenwood Middle School
- High: Greenwood Community High Sch
Source: MIBOR as distributed by MLS GRID. This data may not be complete. We recommend contacting the local school district to confirm school assignments for this home.
Get a cash offer in 3 minutes
Find out how much your home could sell for in as little as 3 minutes with a no-obligation cash offer.
Estimated market value
$313,100
Get a cash offer in 3 minutes
Find out how much your home could sell for in as little as 3 minutes with a no-obligation cash offer.
Estimated market value
$313,100


